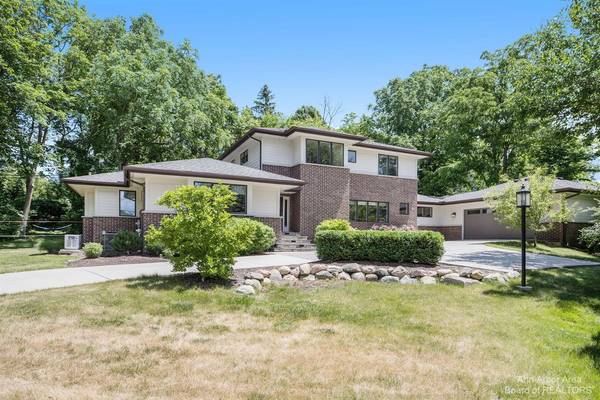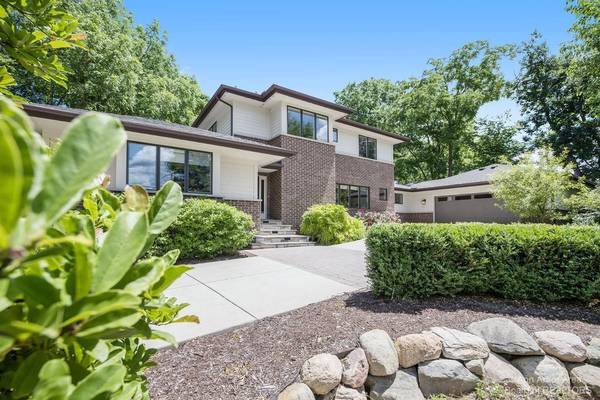For more information regarding the value of a property, please contact us for a free consultation.
Key Details
Sold Price $950,000
Property Type Single Family Home
Sub Type Single Family Residence
Listing Status Sold
Purchase Type For Sale
Square Footage 2,843 sqft
Price per Sqft $334
Municipality Ann Arbor
Subdivision Ann Arbor Hillsaac
MLS Listing ID 53148
Sold Date 08/20/21
Style Contemporary
Bedrooms 4
Full Baths 3
Half Baths 1
HOA Y/N false
Originating Board Michigan Regional Information Center (MichRIC)
Year Built 2013
Annual Tax Amount $20,945
Tax Year 2021
Lot Size 0.450 Acres
Acres 0.45
Lot Dimensions 138 X 141
Property Description
Simply stunning best describes this lovely home w/open floor plan. There is a spacious, light-filled great room w/built-in cabinetry, gas fireplace, tray ceiling w/recessed lights & sliding door access to stone patio. The gourmet kitchen has white & cherry cabinets, granite countertops, tiled backsplash, center island w/gas range top, French door fridge, dbl oven & microwave. Formal dining rm with wall of windows, 1st floor primary suite w/space for a sitting area, luxury bath w/dual sink vanity, jetted tub w/ceramic surround, a separate shower, & large walk-in California closet. 1st floor laundry room, mud room off the garage & a 1/2 bath. Gleaming hdwd flrs thru-out the 1st floor. Upstairs are 3 add'l bdrms, a loft area, & full bath w/dual sink vanity. The fin LL is perfect for entertain entertaining with a huge family rm, a beautiful wet bar area, a work out rm, a 5th bdrm w/egress, a full bath, & a temperature/humidity controlled wine cellar. Enjoy evenings or entertaining on the stone patio. Generac Generator, California closets in all bdrms, Invisible fence ready, dual zone HVAC to name a few. Just a short walk to County Farm Park, Whole Foods, Trader Joe's & other retail stores/restaurants at Arbor Hills Crossing., Primary Bath, Rec Room: Finished
Location
State MI
County Washtenaw
Area Ann Arbor/Washtenaw - A
Direction Washtenaw to Arlington Blvd.
Rooms
Basement Full
Interior
Interior Features Ceiling Fans, Ceramic Floor, Garage Door Opener, Generator, Hot Tub Spa, Security System, Wood Floor, Eat-in Kitchen
Heating Forced Air, Natural Gas
Cooling Central Air
Fireplaces Number 1
Fireplaces Type Gas Log
Fireplace true
Window Features Window Treatments
Appliance Dryer, Washer, Disposal, Dishwasher, Microwave, Oven, Range, Refrigerator
Laundry Main Level
Exterior
Exterior Feature Invisible Fence, Patio
Parking Features Attached
Garage Spaces 2.0
Utilities Available Storm Sewer Available, Natural Gas Connected, Cable Connected
View Y/N No
Garage Yes
Building
Story 1
Sewer Public Sewer
Water Public
Architectural Style Contemporary
Structure Type Brick
New Construction No
Schools
Elementary Schools Burns Park
Middle Schools Tappan
High Schools Huron
School District Ann Arbor
Others
Tax ID 09-09-34-411-027
Acceptable Financing Cash, Conventional
Listing Terms Cash, Conventional
Read Less Info
Want to know what your home might be worth? Contact us for a FREE valuation!

Our team is ready to help you sell your home for the highest possible price ASAP




