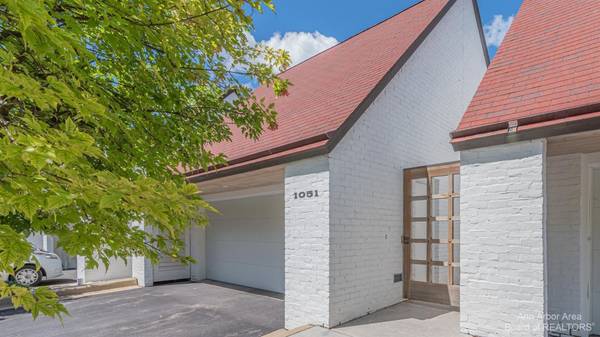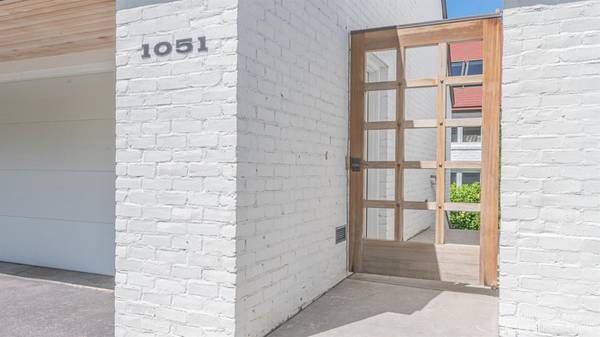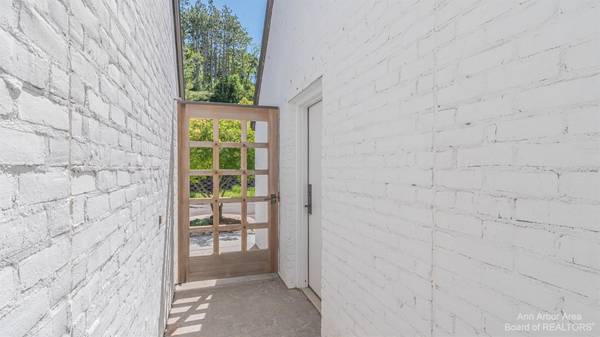For more information regarding the value of a property, please contact us for a free consultation.
Key Details
Sold Price $879,000
Property Type Condo
Sub Type Condominium
Listing Status Sold
Purchase Type For Sale
Square Footage 2,544 sqft
Price per Sqft $345
Municipality Ann Arbor
Subdivision Oslund Condo
MLS Listing ID 53073
Sold Date 08/17/21
Style Contemporary
Bedrooms 2
Full Baths 2
Half Baths 1
HOA Fees $500/mo
HOA Y/N true
Originating Board Michigan Regional Information Center (MichRIC)
Year Built 2004
Annual Tax Amount $15,617
Tax Year 2021
Lot Size 2,648 Sqft
Acres 0.06
Property Description
Sophisticated townhouse in newest phase of NE AA's coveted Oslund condos w/3 inner courtyards/private outdoor space. Enter front c-yard thru stylish gate to blue stone walk to modern home w/12' ceilings enhanced by windows & natural light. Sleek gourmet kit w/lt wood cabs & brick wall, matte granite ctops, hi-end appl, wood bar counter, slate flr & brkfast area w/bench. Din rm w/glass wall/dr to center c-yard (designed for fountain). Elegant liv rm has Venetian plaster walls, tumbled marble flr, painted brick wall w/FP, 10' gls drs to rear courtyard & viewing window to center c-yard. Stylish bdrm suite w/Carrera marble flr, skylights & Fr drs to terrace. Luxurious bath w/2nd skylight, radiant heated marble flr, Euro shwr, dual vanity, tub, dressing area w/blt-ins & closets. 1st flr study, chic pwd rm & Lg laundry rm. 2nd flr has awesome bdrm w/study area, vaulted ceiling w/5 skylights, bamboo flr & surround sound, cozy bath w/warm wood wall, radiant heated flr, steam shwr, bubble spa tub & towel warmer. Fin LL has 2 rms w/newer carpet. Many upgrades incl. 2 sound systems w/speakers, GFA w/3 zones, att garage w/storage cabs & barn dr area for trash. Rear c-yard has beautiful plantings/perennials. It will surpass your expectations!, Primary Bath, Rec Room: Finished chic pwd rm & Lg laundry rm. 2nd flr has awesome bdrm w/study area, vaulted ceiling w/5 skylights, bamboo flr & surround sound, cozy bath w/warm wood wall, radiant heated flr, steam shwr, bubble spa tub & towel warmer. Fin LL has 2 rms w/newer carpet. Many upgrades incl. 2 sound systems w/speakers, GFA w/3 zones, att garage w/storage cabs & barn dr area for trash. Rear c-yard has beautiful plantings/perennials. It will surpass your expectations!, Primary Bath, Rec Room: Finished
Location
State MI
County Washtenaw
Area Ann Arbor/Washtenaw - A
Direction Huron Parkway to East on Glazier Way to Oslund
Rooms
Basement Slab, Partial
Interior
Interior Features Ceiling Fans, Garage Door Opener, Guest Quarters, Hot Tub Spa, Security System, Water Softener/Owned, Wood Floor, Eat-in Kitchen
Heating Forced Air, Electric, Natural Gas, Radiant Floor
Cooling Central Air
Fireplaces Number 1
Fireplaces Type Wood Burning
Fireplace true
Window Features Skylight(s),Window Treatments
Appliance Dryer, Washer, Disposal, Dishwasher, Microwave, Oven, Range, Refrigerator
Laundry Main Level
Exterior
Exterior Feature Fenced Back, Porch(es), Patio
Parking Features Attached
Utilities Available Storm Sewer Available, Natural Gas Connected, Cable Connected
Amenities Available Walking Trails
View Y/N No
Garage Yes
Building
Lot Description Sidewalk
Story 1
Sewer Public Sewer
Water Public
Architectural Style Contemporary
Structure Type Brick
New Construction No
Schools
Elementary Schools King
Middle Schools Clague
High Schools Huron
School District Ann Arbor
Others
HOA Fee Include Water,Snow Removal,Lawn/Yard Care
Tax ID 09-09-23-302-067
Acceptable Financing Cash, Conventional
Listing Terms Cash, Conventional
Read Less Info
Want to know what your home might be worth? Contact us for a FREE valuation!

Our team is ready to help you sell your home for the highest possible price ASAP
Get More Information





