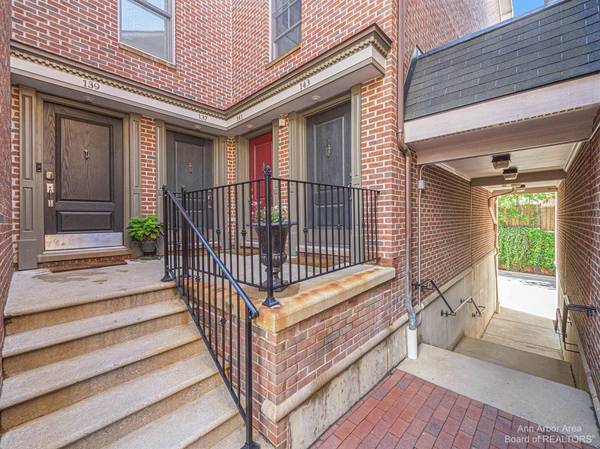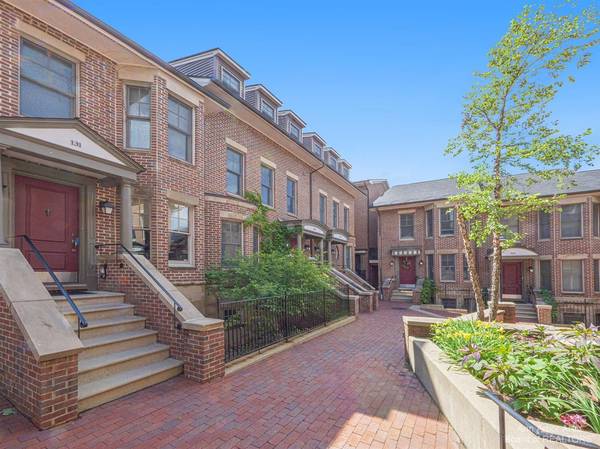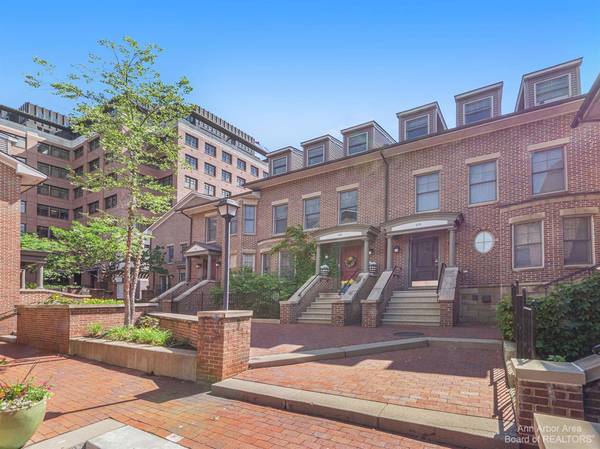For more information regarding the value of a property, please contact us for a free consultation.
Key Details
Sold Price $507,000
Property Type Condo
Sub Type Condominium
Listing Status Sold
Purchase Type For Sale
Square Footage 1,221 sqft
Price per Sqft $415
Municipality Ann Arbor
Subdivision Ashley Mews Condo
MLS Listing ID 53061
Sold Date 07/16/21
Style Townhouse
Bedrooms 1
Full Baths 2
HOA Fees $420/mo
HOA Y/N true
Originating Board Michigan Regional Information Center (MichRIC)
Year Built 2004
Annual Tax Amount $11,341
Tax Year 2021
Property Description
Chic downtown loft, located steps off Main St along the quaint brick paver walkways of the brownstone-inspired Ashley Mews. Offering a timeless, open floorplan accented with the finest finishes - this condo is sure to bring one's downtown dreams to life! Sleek gourmet galley style kitchen boasts granite countertops, Stainless Steal appliances including gas cooktop, beautiful wood cabinetry, classic subway tile backsplash, and center island with breakfast bar. Elegant dining area under the 2-story atrium with gas fireplace shares the main floor with a cozy living room and doorwall to private deck allowing an abundance of natural lighting throughout. Full bathroom featured on main level with tub/shower combo. The upper level offers a private master bedroom with dual closets. Spacious full ba bathroom is adjacent & features walk-in shower with tile surround & vanity with granite. Peaceful trendy loft with plexiglass windows and sliding frosted glass doors overlooking main level offers ideal rec space, spare bedroom or a perfect retreat. Designated carport space with storage is included. A top rated Walkscore with easy accessibility to everything makes this the best of Ann Arbor living!, Primary Bath, Rec Room: Finished bathroom is adjacent & features walk-in shower with tile surround & vanity with granite. Peaceful trendy loft with plexiglass windows and sliding frosted glass doors overlooking main level offers ideal rec space, spare bedroom or a perfect retreat. Designated carport space with storage is included. A top rated Walkscore with easy accessibility to everything makes this the best of Ann Arbor living!, Primary Bath, Rec Room: Finished
Location
State MI
County Washtenaw
Area Ann Arbor/Washtenaw - A
Direction Main Street between William and Jefferson
Interior
Interior Features Ceramic Floor, Hot Tub Spa, Wood Floor, Eat-in Kitchen
Heating Forced Air, Natural Gas
Cooling Central Air
Fireplaces Number 1
Fireplaces Type Gas Log
Fireplace true
Window Features Window Treatments
Appliance Dryer, Washer, Disposal, Dishwasher, Microwave, Oven, Range, Refrigerator
Laundry Upper Level
Exterior
Exterior Feature Balcony
Utilities Available Natural Gas Connected
Amenities Available Storage
View Y/N No
Garage Yes
Building
Lot Description Sidewalk
Sewer Public Sewer
Water Public
Architectural Style Townhouse
Structure Type Brick
New Construction No
Schools
Elementary Schools Bach
Middle Schools Slauson
High Schools Pioneer
School District Ann Arbor
Others
HOA Fee Include Water,Snow Removal,Lawn/Yard Care
Tax ID 09-09-29-411-063
Acceptable Financing Cash, Conventional
Listing Terms Cash, Conventional
Read Less Info
Want to know what your home might be worth? Contact us for a FREE valuation!

Our team is ready to help you sell your home for the highest possible price ASAP




