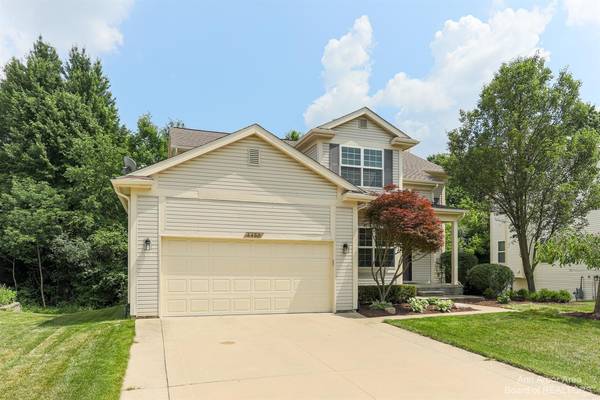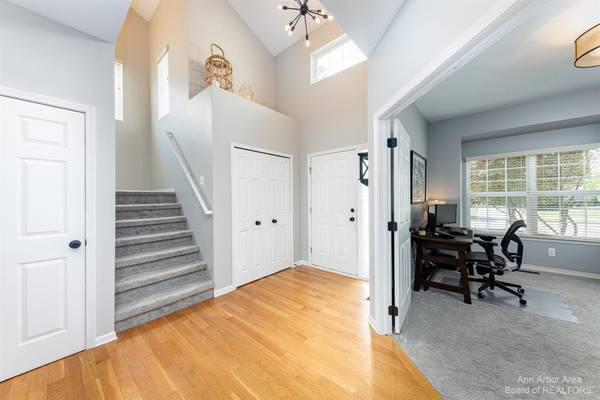For more information regarding the value of a property, please contact us for a free consultation.
Key Details
Sold Price $405,000
Property Type Single Family Home
Sub Type Single Family Residence
Listing Status Sold
Purchase Type For Sale
Square Footage 2,106 sqft
Price per Sqft $192
Municipality Pittsfield Charter Twp
Subdivision Arbor Woods Condos Iii
MLS Listing ID 53121
Sold Date 07/26/21
Style Colonial
Bedrooms 4
Full Baths 2
Half Baths 2
HOA Fees $15/mo
HOA Y/N true
Originating Board Michigan Regional Information Center (MichRIC)
Year Built 2004
Annual Tax Amount $7,208
Tax Year 2021
Property Description
Don't miss this move-in ready home in Pittsfield Township. 2-story foyer greets you as you walk into the spacious and open first floor. With an office off the foyer and near the living room, you'll find the perfect balance of work and relaxation. Open site lines from the living room to kitchen make this a great first floor for entertaining or spending time with family. Upstairs are three large bedrooms including a master bedroom with vaulted ceilings, walk-in closet and attached master suite. An additional full bathroom separates the other two bedrooms upstairs. In the walkout basement, you'll find a huge and open rec space and a bonus flex room that can act as a bedroom, office or gym space. With a new roof and garage doors (2018), new carpet, paint and light fixtures throughout (2019), b black stainless kitchen appliances (2020), and new windows (2021), plus the convenience of shopping and easy access to highways very close by, all you have to do is move in., Rec Room: Finished black stainless kitchen appliances (2020), and new windows (2021), plus the convenience of shopping and easy access to highways very close by, all you have to do is move in., Rec Room: Finished
Location
State MI
County Washtenaw
Area Ann Arbor/Washtenaw - A
Direction Carpenter to Center Valley to Blossom Hill Trl. Or Packard to Hawks to Blossom Hill Trl
Interior
Interior Features Wood Floor
Heating Forced Air, Natural Gas, None
Cooling Central Air
Fireplaces Number 1
Fireplace true
Appliance Dishwasher, Microwave, Oven, Range, Refrigerator
Laundry Main Level
Exterior
Exterior Feature Patio, Deck(s)
Parking Features Attached
Garage Spaces 2.0
View Y/N No
Garage Yes
Building
Lot Description Sidewalk, Site Condo
Story 2
Sewer Public Sewer
Water Public
Architectural Style Colonial
Structure Type Vinyl Siding
New Construction No
Schools
Elementary Schools Carpenter
Middle Schools Scarlett
High Schools Huron
School District Ann Arbor
Others
Tax ID L-12-12-230-134
Acceptable Financing Cash, Conventional
Listing Terms Cash, Conventional
Read Less Info
Want to know what your home might be worth? Contact us for a FREE valuation!

Our team is ready to help you sell your home for the highest possible price ASAP




