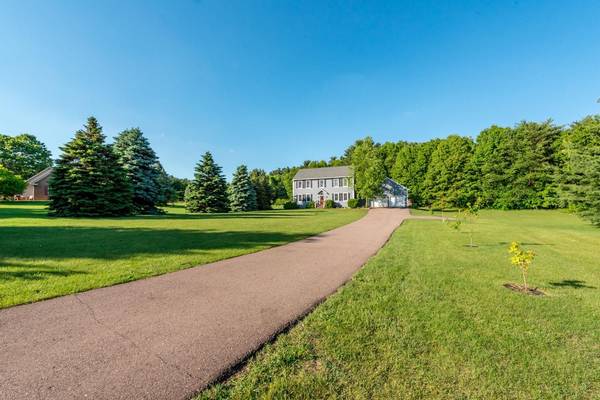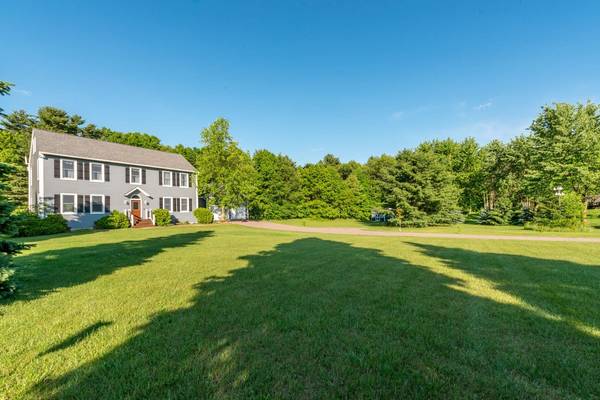For more information regarding the value of a property, please contact us for a free consultation.
Key Details
Sold Price $408,000
Property Type Single Family Home
Sub Type Single Family Residence
Listing Status Sold
Purchase Type For Sale
Square Footage 2,608 sqft
Price per Sqft $156
Municipality York Twp
Subdivision New Sub
MLS Listing ID 52959
Sold Date 08/16/21
Style Colonial
Bedrooms 4
Full Baths 3
Half Baths 1
HOA Y/N false
Originating Board Michigan Regional Information Center (MichRIC)
Year Built 1996
Annual Tax Amount $6,758
Tax Year 2020
Lot Size 1.831 Acres
Acres 1.83
Property Description
If you want peace and quiet and plenty of space and amenities for both indoor and outdoor enjoyment just minutes from Ann Arbor, look no further. This spacious home sits on a huge, almost two-acre lot at the end of a quiet cul-de-sac backing to the woods. You can swim in the in-ground pool, chill on the large deck, or take advantage of the spacious yard, all in the privacy of your own backyard. Large sliding glass doors give you access directly from the open concept kitchen/dining or the family room to the back deck making for perfect indoor/outdoor entertaining. The study is great for a home-office or could serve as a main floor bedroom if needed. Upstairs the huge owner's suite has extra sitting/living space, a recently remodeled attached bath with a double shower, and walk-in closet. Th The basement is partially finished with the fourth bedroom (with egress window) and additional living space. The roof, siding, and driveway, as well as many other additional updates/improvements, were all done in the past few years making this home low-maintenance and fully move-in-ready., Primary Bath The basement is partially finished with the fourth bedroom (with egress window) and additional living space. The roof, siding, and driveway, as well as many other additional updates/improvements, were all done in the past few years making this home low-maintenance and fully move-in-ready., Primary Bath
Location
State MI
County Washtenaw
Area Ann Arbor/Washtenaw - A
Direction From US 23 turn EAST onto E Willis Rd. Turn RIGHT onto Carpenter Rd. Take first LEFT onto Kingston Dr. House is at the end of the road.
Rooms
Other Rooms Shed(s)
Interior
Interior Features Ceiling Fans, Ceramic Floor, Garage Door Opener, Laminate Floor, Wood Floor, Eat-in Kitchen
Heating Forced Air, Natural Gas
Cooling Central Air
Fireplace false
Appliance Dryer, Washer, Disposal, Dishwasher, Microwave, Oven, Range, Refrigerator
Laundry Main Level
Exterior
Exterior Feature Porch(es), Patio, Deck(s)
Parking Features Attached
Garage Spaces 2.0
Pool Outdoor/Inground
Utilities Available Natural Gas Connected, Cable Connected
View Y/N No
Garage Yes
Building
Sewer Septic System
Water Well
Architectural Style Colonial
Structure Type Vinyl Siding
New Construction No
Schools
School District Milan
Others
Tax ID S-19-12-210-005
Acceptable Financing Cash, FHA, VA Loan, Rural Development, Conventional
Listing Terms Cash, FHA, VA Loan, Rural Development, Conventional
Read Less Info
Want to know what your home might be worth? Contact us for a FREE valuation!

Our team is ready to help you sell your home for the highest possible price ASAP




