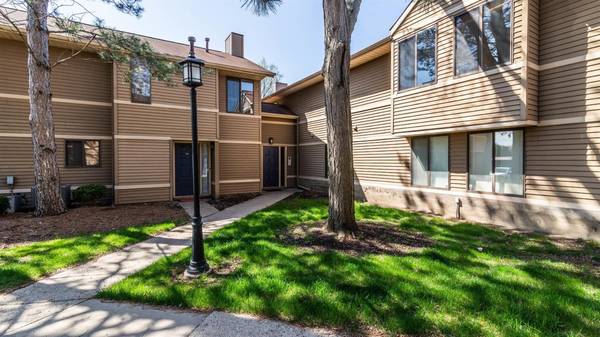For more information regarding the value of a property, please contact us for a free consultation.
Key Details
Sold Price $190,000
Property Type Single Family Home
Sub Type Single Family Residence
Listing Status Sold
Purchase Type For Sale
Square Footage 983 sqft
Price per Sqft $193
Municipality Ann Arbor
Subdivision Briarcrest Condo
MLS Listing ID 52788
Sold Date 05/28/21
Style Ranch
Bedrooms 2
Full Baths 2
HOA Fees $274/mo
HOA Y/N true
Originating Board Michigan Regional Information Center (MichRIC)
Year Built 1988
Annual Tax Amount $3,616
Tax Year 2020
Property Description
With a terrific location that's just around the corner from the community pool and clubhouse, this upper-level Ranch home in Briarcrest is nicely appointed, light-filled and turn-key! With fresh neutral paint, new flooring and updated kitchen and baths, the only thing left to do is move in. The spacious living room with fireplace has oversized windows and sliding door to a treetops deck, and is open to the efficient kitchen with crisp white cabinets. Down the hall are the hallway bathroom, guest bedroom and nice sized Primary bedroom with walk-in closet and attached bath. There's also a designated covered parking spot. Conveniently located off S. Main, this property is a quick walk to the AATA Bus Route, Briarwood Mall, Whole Foods and the Big House, and a direct shot into Downtown Ann Ar Arbor and Central Campus!, Primary Bath Arbor and Central Campus!, Primary Bath
Location
State MI
County Washtenaw
Area Ann Arbor/Washtenaw - A
Direction South Main to Oakbrook Drive to Briarcrest Drive
Interior
Interior Features Ceiling Fans, Ceramic Floor
Heating Forced Air, Natural Gas
Cooling Central Air
Fireplaces Number 1
Fireplace true
Appliance Dryer, Washer, Disposal, Dishwasher, Microwave, Oven, Range, Refrigerator
Laundry Upper Level
Exterior
Exterior Feature Deck(s)
Utilities Available Natural Gas Connected, Cable Connected
Amenities Available Walking Trails, Club House, Fitness Center, Pool
View Y/N No
Garage Yes
Building
Lot Description Sidewalk
Story 1
Sewer Public Sewer
Water Public
Architectural Style Ranch
Structure Type Vinyl Siding
New Construction No
Schools
Elementary Schools Bryant-Pattengill
Middle Schools Tappan
High Schools Pioneer
School District Ann Arbor
Others
HOA Fee Include Water,Trash,Snow Removal,Lawn/Yard Care
Tax ID 09-12-05-400-050
Acceptable Financing Cash, Conventional
Listing Terms Cash, Conventional
Read Less Info
Want to know what your home might be worth? Contact us for a FREE valuation!

Our team is ready to help you sell your home for the highest possible price ASAP




