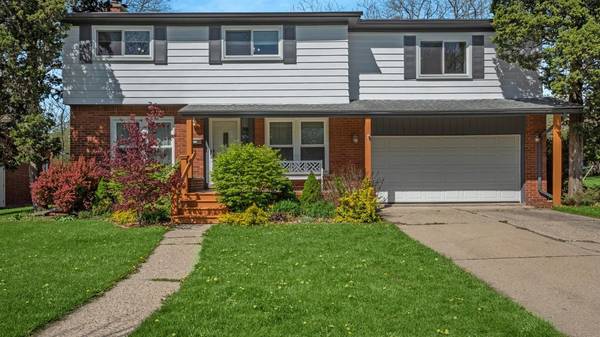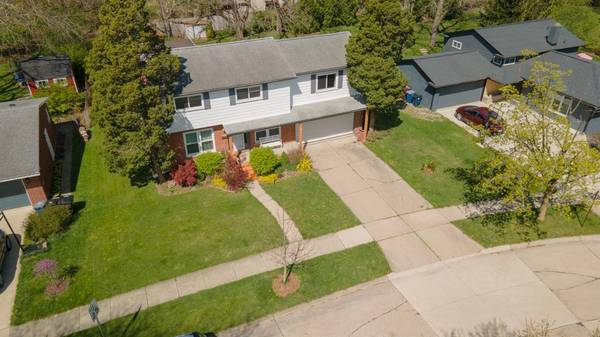For more information regarding the value of a property, please contact us for a free consultation.
Key Details
Sold Price $475,000
Property Type Single Family Home
Sub Type Single Family Residence
Listing Status Sold
Purchase Type For Sale
Square Footage 2,275 sqft
Price per Sqft $208
Municipality Ann Arbor
Subdivision Ann Arbor Woodsno 3
MLS Listing ID 52822
Sold Date 06/04/21
Style Colonial
Bedrooms 5
Full Baths 2
Half Baths 1
HOA Y/N false
Originating Board Michigan Regional Information Center (MichRIC)
Year Built 1959
Annual Tax Amount $6,383
Tax Year 2020
Lot Size 10,890 Sqft
Acres 0.25
Lot Dimensions 77 x 140
Property Description
Spacious and updated house offers floor plan with several flex spaces. Entry level consist of foyer, living & dining rooms, kitchen and flex space den/office family rm & bath. Upper level boasts a large primary bedroom with bath, 3 additional bedrooms, full bath and a flex space that leads to an upper balcony. Kitchen has updated cabinets, granite countertops stainless appliances & eating bar. Finished basement with laundry and storage space. Light-filled dining space. Primary bath has luxury stainless shower panel. Good-sized bedrooms with ample closet space. Updated bathrooms. Interior features include wood floors, cove ceilings, fireplace with oak mantel, ceiling fans. Independent A/C unit throughout the house. Boiler heat. Exterior features delightful large deck with pergola, screened screened-in porch with brick paver floor and large yard with shed. Tastefully landscaped with large trees. Nature area backs to property. 2 car garage. Just steps to elementary school & Burh Park offering pool & ice skating, tennis courts playgrounds & recreation areas. Just minutes to downtown, U of M campus and highways. Trader Joe's, Whole Foods, restaurants & library nearby. Immediate occupancy., Primary Bath
Location
State MI
County Washtenaw
Area Ann Arbor/Washtenaw - A
Direction North off Packard between Stone School and Platt
Rooms
Other Rooms Shed(s)
Basement Crawl Space, Full
Interior
Interior Features Attic Fan, Ceiling Fans, Ceramic Floor, Garage Door Opener, Wood Floor, Eat-in Kitchen
Heating Hot Water, Natural Gas
Cooling Window Unit(s), Wall Unit(s)
Fireplaces Number 1
Fireplaces Type Wood Burning
Fireplace true
Window Features Window Treatments
Appliance Dryer, Washer, Disposal, Dishwasher, Microwave, Refrigerator
Laundry Lower Level
Exterior
Exterior Feature Porch(es)
Parking Features Attached
Garage Spaces 2.0
Utilities Available Storm Sewer Available, Natural Gas Connected
View Y/N No
Garage Yes
Building
Lot Description Sidewalk
Story 2
Sewer Public Sewer
Water Public
Architectural Style Colonial
Structure Type Vinyl Siding,Brick
New Construction No
Schools
Elementary Schools Allen
Middle Schools Tappan
High Schools Pioneer
School District Ann Arbor
Others
Tax ID 091203305040
Acceptable Financing Cash, FHA, VA Loan, Conventional
Listing Terms Cash, FHA, VA Loan, Conventional
Read Less Info
Want to know what your home might be worth? Contact us for a FREE valuation!

Our team is ready to help you sell your home for the highest possible price ASAP




