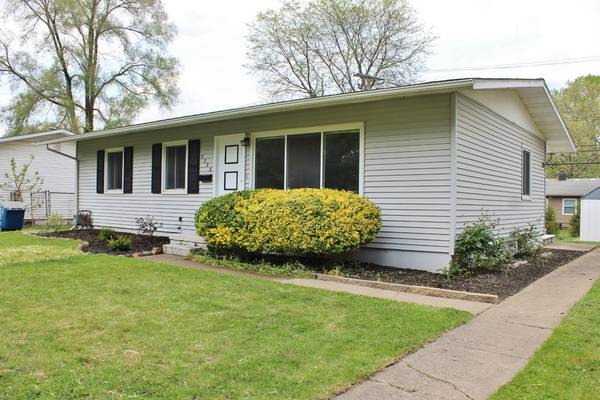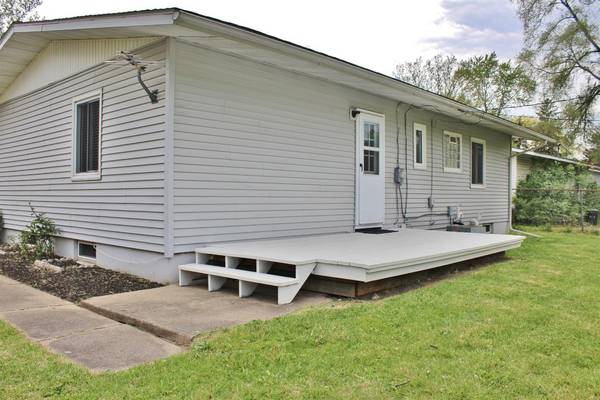For more information regarding the value of a property, please contact us for a free consultation.
Key Details
Sold Price $325,000
Property Type Single Family Home
Sub Type Single Family Residence
Listing Status Sold
Purchase Type For Sale
Square Footage 1,025 sqft
Price per Sqft $317
Municipality Ann Arbor
Subdivision Westaire Terrace
MLS Listing ID 52892
Sold Date 07/30/21
Style Ranch
Bedrooms 3
Full Baths 2
HOA Y/N false
Originating Board Michigan Regional Information Center (MichRIC)
Year Built 1957
Annual Tax Amount $4,776
Tax Year 2021
Lot Size 6,098 Sqft
Acres 0.14
Lot Dimensions 61 x 100
Property Description
Updated and ready to go! There is more to this ranch than meets the eye, including two full levels of living. The main floor has an open kitchen, dining, and living area and boasts a brand-new IKEA kitchen complete with quartz counters and new stainless appliances. Hardwood floors run throughout, including in the three bedrooms, and all windows have been updated. The main floor bath has undergone a nice remodel and a second full bath can be found in the basement, adding versatility to the finished area. The basement includes a large family room as well as a separate, finished multi-purpose room and mechanicals room with a handy workbench. The outside has been freshly landscaped and includes a deck and a large shed for storage. Updates include sewer line, on-demand water heater, furnace, G GE Profile appliances, lighting and more. Close to town, shopping, hospital, and highway access., Rec Room: Finished GE Profile appliances, lighting and more. Close to town, shopping, hospital, and highway access., Rec Room: Finished
Location
State MI
County Washtenaw
Area Ann Arbor/Washtenaw - A
Direction N Maple to east on N Circle Dr.
Rooms
Other Rooms Shed(s)
Basement Full
Interior
Interior Features Ceiling Fans, Ceramic Floor, Wood Floor
Heating Forced Air, Natural Gas
Cooling Central Air
Fireplace false
Window Features Window Treatments
Appliance Dryer, Washer, Disposal, Dishwasher, Microwave, Oven, Range, Refrigerator
Laundry Lower Level
Exterior
Exterior Feature Deck(s)
Utilities Available Storm Sewer Available, Natural Gas Connected, Cable Connected
View Y/N No
Garage No
Building
Lot Description Sidewalk
Story 1
Sewer Public Sewer
Water Public
Architectural Style Ranch
Structure Type Vinyl Siding
New Construction No
Schools
Elementary Schools Haisley
Middle Schools Slauson
High Schools Skyline
School District Ann Arbor
Others
Tax ID 090919200022
Acceptable Financing Cash, Conventional
Listing Terms Cash, Conventional
Read Less Info
Want to know what your home might be worth? Contact us for a FREE valuation!

Our team is ready to help you sell your home for the highest possible price ASAP




