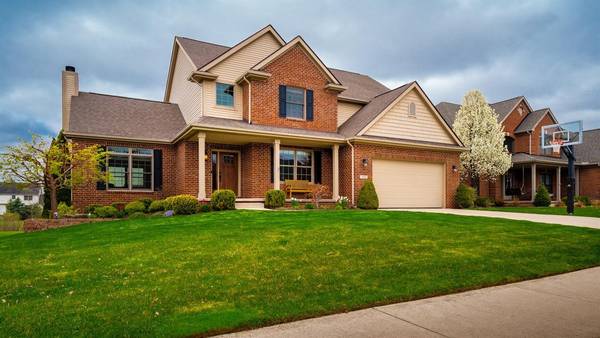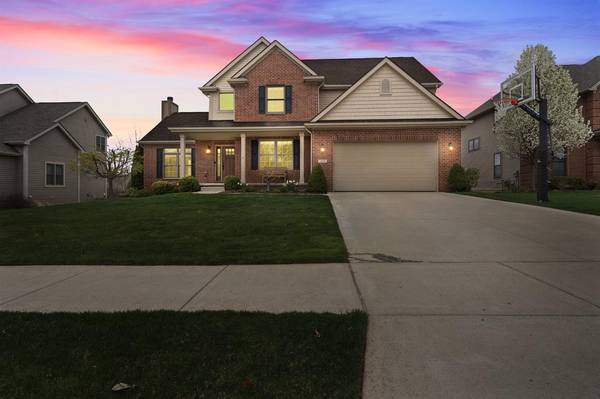For more information regarding the value of a property, please contact us for a free consultation.
Key Details
Sold Price $641,000
Property Type Single Family Home
Sub Type Single Family Residence
Listing Status Sold
Purchase Type For Sale
Square Footage 2,710 sqft
Price per Sqft $236
Municipality Pittsfield Charter Twp
MLS Listing ID 52733
Sold Date 06/11/21
Style Colonial
Bedrooms 4
Full Baths 4
Half Baths 1
HOA Fees $12/ann
HOA Y/N true
Originating Board Michigan Regional Information Center (MichRIC)
Year Built 2011
Annual Tax Amount $8,449
Tax Year 2020
Lot Size 0.298 Acres
Acres 0.3
Property Description
This home in the highly desirable Centennial Farms neighborhood is a must see! Award winning Saline Schools, an Ann Arbor address and Pittsfield Twp. Taxes. Close to everything! 4 bdrm, 4.5 bath home is completely move-in ready! Boasts an open floor plan-large great room with wood burning fireplace and vaulted ceilings connecting to the custom kitchen! New wood-style tile floor, large island, soft-close cabinets with under cabinet lighting, granite and stainless steel appliances. Work from home in the spacious office on the main level with tray ceiling and French doors. Favorite space is the addition of a screened in porch through the sliding doors off the kitchen! It has vaulted ceilings, wired for speakers, ceiling fan and has clear plexi-glass for built in safety and easy viewing to the the huge backyard and patio. Upstairs you will find 4 large bedrooms, one that is connected to the hall bath with a barn style door, the other two bedrooms share a jack and jill style bath. The owner's suite has a vaulted ceiling, large walk-in closet, luxurious bathroom with oversized soaking tub, dual vanities and Euro style shower. Fully finished 9' ceiling daylight basement with full bath and room that could be used as an additional bedroom!, Primary Bath, Rec Room: Finished the huge backyard and patio. Upstairs you will find 4 large bedrooms, one that is connected to the hall bath with a barn style door, the other two bedrooms share a jack and jill style bath. The owner's suite has a vaulted ceiling, large walk-in closet, luxurious bathroom with oversized soaking tub, dual vanities and Euro style shower. Fully finished 9' ceiling daylight basement with full bath and room that could be used as an additional bedroom!, Primary Bath, Rec Room: Finished
Location
State MI
County Washtenaw
Area Ann Arbor/Washtenaw - A
Direction State St. to Textile to Wilson to Bicentennial
Rooms
Basement Daylight, Full
Interior
Interior Features Attic Fan, Ceiling Fans, Ceramic Floor, Garage Door Opener, Eat-in Kitchen
Heating Hot Water, Electric, Natural Gas
Cooling Central Air
Fireplaces Number 1
Fireplaces Type Wood Burning
Fireplace true
Window Features Window Treatments
Appliance Disposal, Dishwasher, Microwave, Oven, Range, Refrigerator
Laundry Main Level
Exterior
Exterior Feature Invisible Fence, Porch(es), Patio, Deck(s)
Parking Features Attached
View Y/N No
Garage Yes
Building
Lot Description Sidewalk
Story 2
Sewer Public Sewer
Water Public
Architectural Style Colonial
Structure Type Vinyl Siding,Brick
New Construction No
Schools
Elementary Schools Harvest
Middle Schools Saline Middle School
High Schools Saline High School
School District Saline
Others
HOA Fee Include Lawn/Yard Care
Tax ID L1229130149
Acceptable Financing Cash, Conventional
Listing Terms Cash, Conventional
Read Less Info
Want to know what your home might be worth? Contact us for a FREE valuation!

Our team is ready to help you sell your home for the highest possible price ASAP




