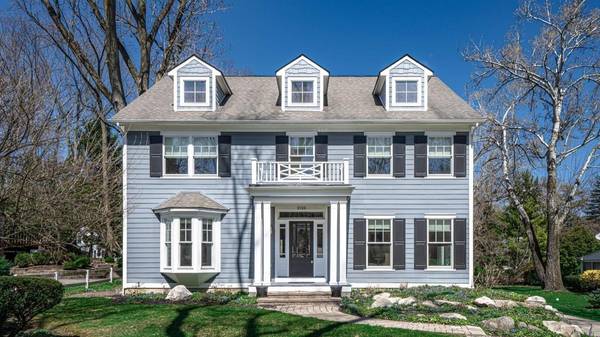For more information regarding the value of a property, please contact us for a free consultation.
Key Details
Sold Price $1,500,000
Property Type Single Family Home
Sub Type Single Family Residence
Listing Status Sold
Purchase Type For Sale
Square Footage 3,836 sqft
Price per Sqft $391
Municipality Ann Arbor
Subdivision Coopers
MLS Listing ID 52596
Sold Date 04/23/21
Style Colonial
Bedrooms 5
Full Baths 4
Half Baths 1
HOA Y/N false
Originating Board Michigan Regional Information Center (MichRIC)
Year Built 2006
Annual Tax Amount $26,876
Tax Year 2020
Lot Size 9,148 Sqft
Acres 0.21
Property Description
Exceptional Ann Arbor Hills Colonial style home with over 5500 square feet of finished living area. Highlights include all hardwood floors on the first and second floors, custom trim and crown molding, open concept floor plan with kitchen that features granite counter tops and SS appliances including sub-zero refrigerator, walk-in pantry, large family eating area, family room with fireplace and custom built-in entertainment cabinets, flex use library or living room, butler's pantry with wine frighted, large formal dining room, oversized mud room, and separate light filled laundry room. The 2nd level features a master bedroom suite with a spa-like master bath and walk-in closet, 2nd bedroom with private bath, and 3rd and 4th bedrooms with jack-n-jill bath. The finished lower level includes rec room, kids play room, exercise room, 5th bedroom, and 4th full bath., Primary Bath, Rec Room: Finished rec room, kids play room, exercise room, 5th bedroom, and 4th full bath., Primary Bath, Rec Room: Finished
Location
State MI
County Washtenaw
Area Ann Arbor/Washtenaw - A
Direction Geddes to Devonshire
Rooms
Basement Full
Interior
Interior Features Ceiling Fans, Central Vacuum, Ceramic Floor, Garage Door Opener, Hot Tub Spa, Security System, Wood Floor, Eat-in Kitchen
Heating Forced Air, Natural Gas
Cooling Central Air
Fireplaces Number 1
Fireplaces Type Gas Log
Fireplace true
Window Features Window Treatments
Appliance Dryer, Washer, Dishwasher, Microwave, Oven, Range, Refrigerator
Laundry Main Level
Exterior
Exterior Feature Fenced Back, Porch(es), Patio
Utilities Available Storm Sewer Available, Natural Gas Connected, Cable Connected
View Y/N No
Garage Yes
Building
Story 2
Sewer Public Sewer
Water Public
Architectural Style Colonial
Structure Type Hard/Plank/Cement Board
New Construction No
Schools
Elementary Schools Angell
Middle Schools Tappan
High Schools Huron
School District Ann Arbor
Others
Tax ID 09-09-34-206-035
Acceptable Financing Cash, Conventional
Listing Terms Cash, Conventional
Read Less Info
Want to know what your home might be worth? Contact us for a FREE valuation!

Our team is ready to help you sell your home for the highest possible price ASAP


