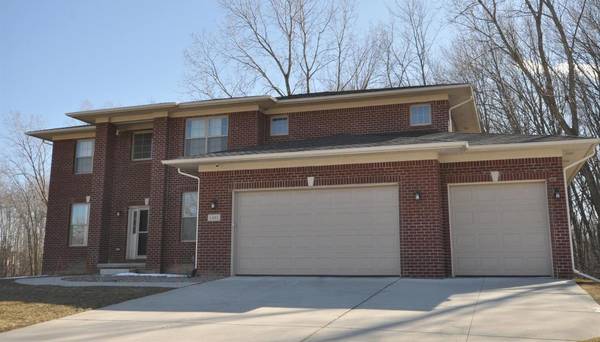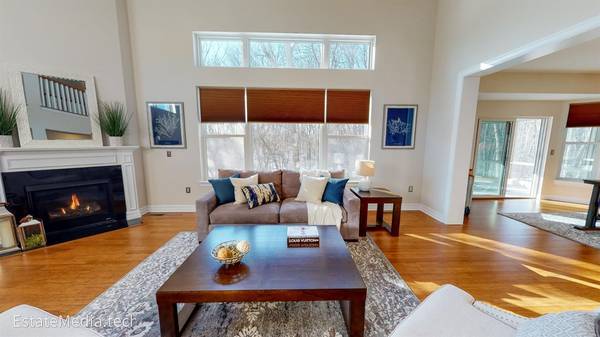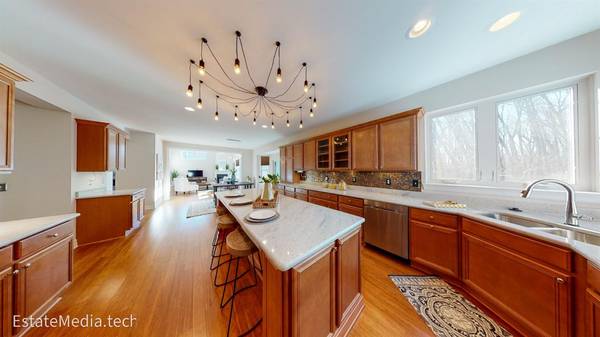For more information regarding the value of a property, please contact us for a free consultation.
Key Details
Sold Price $649,000
Property Type Single Family Home
Sub Type Single Family Residence
Listing Status Sold
Purchase Type For Sale
Square Footage 3,341 sqft
Price per Sqft $194
Municipality Pittsfield Charter Twp
MLS Listing ID 52592
Sold Date 04/16/21
Style Contemporary
Bedrooms 4
Full Baths 3
Half Baths 1
HOA Y/N false
Originating Board Michigan Regional Information Center (MichRIC)
Year Built 2015
Annual Tax Amount $18,080
Tax Year 2020
Lot Size 0.416 Acres
Acres 0.42
Lot Dimensions 113.88X180X88X180
Property Description
Beautiful executive home with a desirable Ann Arbor address and Saline Schools. You'll love the look and feel with the 2-story entry and vaulted great room. Spacious study. Formal DR. Gourmet kitchen with granite, and generous island for your own cooking, baking, and entertainment. Builder upgrades throughout. Did I mention granite counters in kitchens and baths? Bamboo flooring. Light-filled Andersen Low-e Performance windows. High-efficiency Lennox furnace. 5 and one-quarter inch floor molding. 2x6 construction. Owners suite with closets galore! Luxury bath with stand-up tiled shower, soaking tub, and heated towel bars. 3 full baths up. The guest suite at the opposite end of the hallway includes a walk-in-closet. Plenty of yard for year-round enjoyment. Wonderful privacy. Tucked in betwe between State St and A2Saline Road exits off I94. Shopping nearby. Twp taxes makes this 3,341 SF plus unfinished walkout LL so attractive, especially when new buyer claims homestead! Owner upgrades include premium stainless-steel appliances, electronic heated bidets, premium underlayment, LED lights, insulated garage doors with WI-FI control, a 3-season sunroom to enjoy wood views and wildlife. Feels like new construction-no wait! Non-Homestead taxes., Primary Bath, Rec Room: Space
Location
State MI
County Washtenaw
Area Ann Arbor/Washtenaw - A
Direction South of Ellsworth, East of Lohr.
Rooms
Basement Walk Out, Full
Interior
Interior Features Ceramic Floor, Garage Door Opener, Wood Floor, Eat-in Kitchen
Heating Forced Air, Natural Gas
Cooling Central Air
Fireplaces Number 1
Fireplaces Type Gas Log
Fireplace true
Window Features Window Treatments
Appliance Dryer, Washer, Disposal, Dishwasher, Microwave, Oven, Range, Refrigerator
Exterior
Exterior Feature Porch(es)
Parking Features Attached
Garage Spaces 3.0
Utilities Available Natural Gas Connected, Cable Connected
Amenities Available Detached Unit
View Y/N No
Garage Yes
Building
Lot Description Sidewalk, Site Condo
Story 2
Sewer Public Sewer
Water Public
Architectural Style Contemporary
Structure Type Vinyl Siding,Brick
New Construction No
Schools
Elementary Schools Harvest
Middle Schools Saline
High Schools Saline
School District Saline
Others
Tax ID 1220211049
Acceptable Financing Cash, Conventional
Listing Terms Cash, Conventional
Read Less Info
Want to know what your home might be worth? Contact us for a FREE valuation!

Our team is ready to help you sell your home for the highest possible price ASAP




