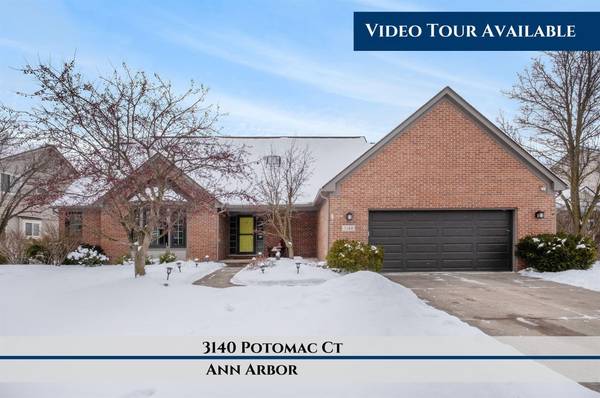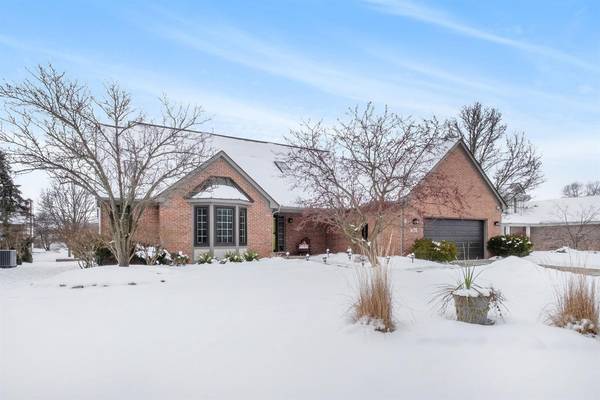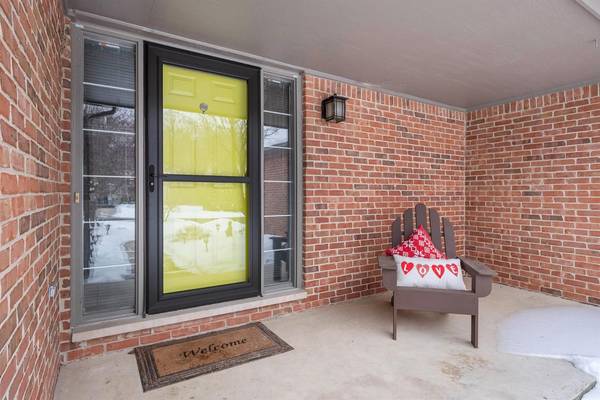For more information regarding the value of a property, please contact us for a free consultation.
Key Details
Sold Price $451,500
Property Type Single Family Home
Sub Type Single Family Residence
Listing Status Sold
Purchase Type For Sale
Square Footage 2,506 sqft
Price per Sqft $180
Municipality Pittsfield Charter Twp
Subdivision Hickory Grove Estates
MLS Listing ID 52554
Sold Date 04/06/21
Style Contemporary
Bedrooms 3
Full Baths 3
HOA Y/N false
Originating Board Michigan Regional Information Center (MichRIC)
Year Built 1996
Annual Tax Amount $7,711
Tax Year 2020
Lot Dimensions 75' x 135'
Property Description
Located on a quiet cul-de-sac in Ann Arbor, this beautifully updated and pristine contemporary two-story home awaits its new owners. Inside, you'll find a first-floor Primary en suite that's tucked away from the action! Accompanied by a first-floor Study, a heated, glass-enclosed Sunroom and a beautiful Great room made open by a cathedral ceiling and accented with a stone fireplace! The formal Dining room overlooks the spacious backyard and large paver patio and is flanked by a recently updated, sunny kitchen. A full basement is primed and ready for your finishing! Updates are endless: All-new windows(2018),complete kitchen remodel(2016), roof (2016), exterior paint(2018), garage-door(2018), bathroom remodel (2017), new water heater (2017),landscaping update (2020), the list goes on. Low t township taxes and convenience to downtown Ann Arbor, UM Campus, and downtown Saline make this location optimal. This is a tight-knit neighborhood that banded together for consolidated trips to the grocery and arranged for twice-monthly visits (slated to continue!) from a variety of food trucks during COVID. This is the perfect spot to start your 2021 spring and summer out right!, Primary Bath
Location
State MI
County Washtenaw
Area Ann Arbor/Washtenaw - A
Direction Platt Rd to Potomac Dr.
Rooms
Basement Full
Interior
Interior Features Ceiling Fans, Ceramic Floor, Garage Door Opener, Hot Tub Spa, Wood Floor, Eat-in Kitchen
Heating Forced Air, Natural Gas
Cooling Central Air
Fireplaces Number 1
Fireplaces Type Gas Log
Fireplace true
Window Features Skylight(s),Window Treatments
Appliance Dryer, Washer, Disposal, Dishwasher, Microwave, Oven, Range, Refrigerator
Laundry Main Level
Exterior
Exterior Feature Porch(es), Patio
Parking Features Attached
Utilities Available Storm Sewer Available, Natural Gas Connected, Cable Connected
View Y/N No
Garage Yes
Building
Lot Description Sidewalk, Site Condo
Story 2
Sewer Public Sewer
Water Public
Architectural Style Contemporary
Structure Type Vinyl Siding,Brick
New Construction No
Schools
Elementary Schools Carpenter
Middle Schools Scarlett
High Schools Huron
School District Ann Arbor
Others
Tax ID L-12-23-350-029
Acceptable Financing Cash, Conventional
Listing Terms Cash, Conventional
Read Less Info
Want to know what your home might be worth? Contact us for a FREE valuation!

Our team is ready to help you sell your home for the highest possible price ASAP




