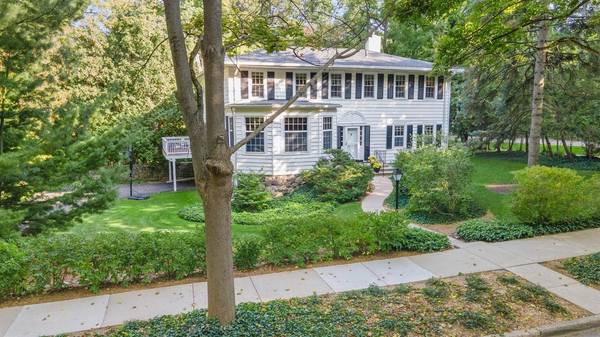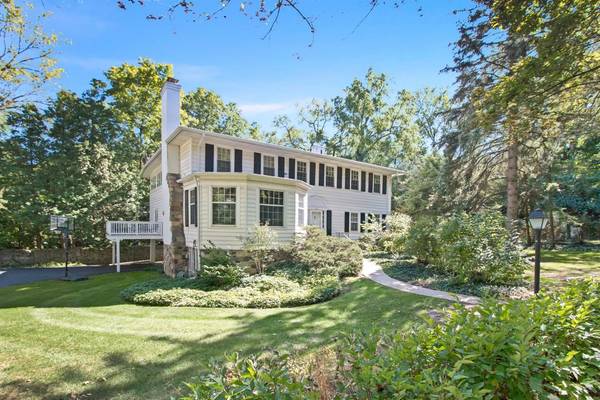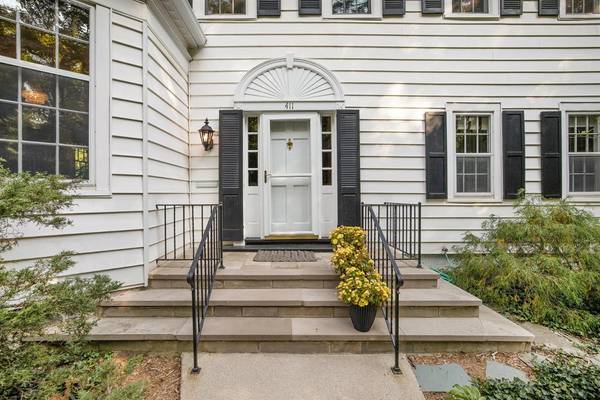For more information regarding the value of a property, please contact us for a free consultation.
Key Details
Sold Price $841,500
Property Type Single Family Home
Sub Type Single Family Residence
Listing Status Sold
Purchase Type For Sale
Square Footage 3,563 sqft
Price per Sqft $236
Municipality Ann Arbor
Subdivision The Highlands
MLS Listing ID 52527
Sold Date 06/17/21
Style Colonial
Bedrooms 4
Full Baths 3
Half Baths 1
HOA Y/N false
Originating Board Michigan Regional Information Center (MichRIC)
Year Built 1867
Annual Tax Amount $18,701
Tax Year 2021
Lot Size 0.260 Acres
Acres 0.26
Property Description
This gracefully elegant home is an easy walk to the Arboretum, UM hospitals/campus & downtown. The first residence in this area, originally built as a small farmhouse surrounded by fields, every owner since has added lovingly to the character & charm of this home. Welcoming approach w/lush landscaping, stone accents & 2 brick chimneys. Foyer opens to beautiful living room w/10' ceilings, built-in bookcases, limestone gas fireplace, rich wood paneling & cozy bay window sitting area. Formal dining room w/French doors to private side deck. Bright, freshly painted kitchen w/center island, lots of counter space for cooking & gathering, pantry & side grilling deck. Adjoining den flows to study w/full bath. 2nd floor primary suite w/walk-in closet & full bath. 2nd floor also features 3 additiona additional bedrooms, 3rd full bath & amazing 4-season sunroom w/vaulted ceiling for study/game/play area. Walk-out basement rec room w/stone-faced wood-burning fireplace & windows plus laundry, storage area & garage access. Mature landscaping w/champion white pine tree & private side yard in walkable neighborhood. Updates include newer roof, 2nd floor AC & Pella windows, storms, insulation, driveway & more. This warm and gracious home is one of a kind!, Primary Bath, Rec Room: Finished additional bedrooms, 3rd full bath & amazing 4-season sunroom w/vaulted ceiling for study/game/play area. Walk-out basement rec room w/stone-faced wood-burning fireplace & windows plus laundry, storage area & garage access. Mature landscaping w/champion white pine tree & private side yard in walkable neighborhood. Updates include newer roof, 2nd floor AC & Pella windows, storms, insulation, driveway & more. This warm and gracious home is one of a kind!, Primary Bath, Rec Room: Finished
Location
State MI
County Washtenaw
Area Ann Arbor/Washtenaw - A
Direction Corner of Geddes & Lenawee
Rooms
Basement Walk Out, Slab, Full
Interior
Interior Features Ceramic Floor, Garage Door Opener, Guest Quarters, Hot Tub Spa, Security System, Wood Floor, Eat-in Kitchen
Heating Hot Water, Natural Gas
Cooling Central Air
Fireplaces Number 2
Fireplaces Type Wood Burning, Gas Log
Fireplace true
Window Features Window Treatments
Appliance Dryer, Washer, Disposal, Dishwasher, Microwave, Oven, Range, Refrigerator
Laundry Lower Level
Exterior
Exterior Feature Balcony, Porch(es), Patio, Deck(s)
Parking Features Attached
Garage Spaces 2.0
Utilities Available Storm Sewer Available, Natural Gas Connected, Cable Connected
View Y/N No
Garage Yes
Building
Lot Description Sidewalk
Story 2
Sewer Public Sewer
Water Public
Architectural Style Colonial
Structure Type Vinyl Siding,Stone,Brick
New Construction No
Schools
Elementary Schools Angell
Middle Schools Tappan
High Schools Huron
School District Ann Arbor
Others
Tax ID 09-09-27-304-005
Acceptable Financing Cash, Conventional
Listing Terms Cash, Conventional
Read Less Info
Want to know what your home might be worth? Contact us for a FREE valuation!

Our team is ready to help you sell your home for the highest possible price ASAP




