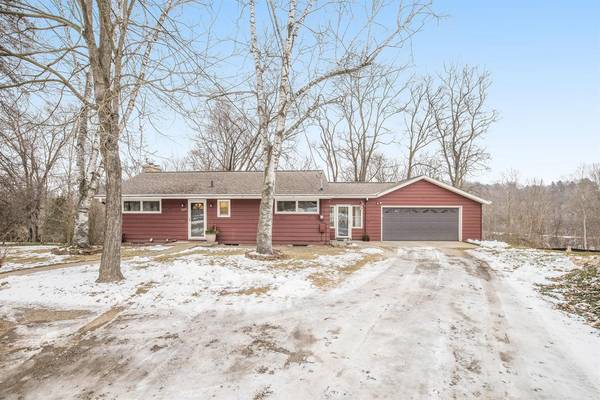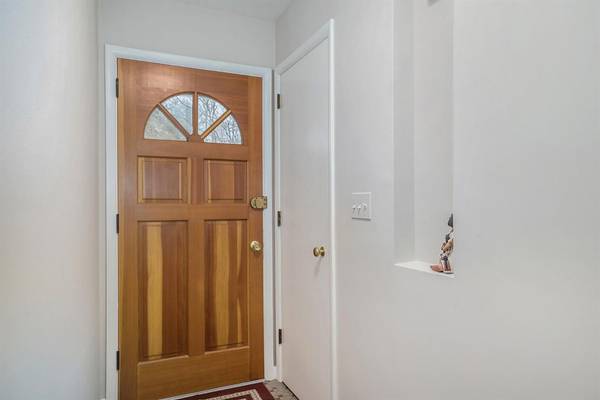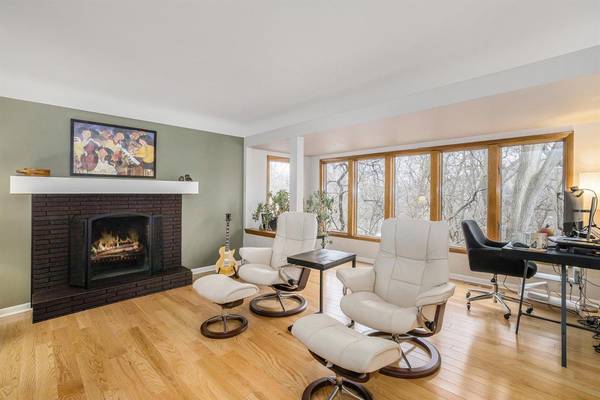For more information regarding the value of a property, please contact us for a free consultation.
Key Details
Sold Price $486,567
Property Type Single Family Home
Sub Type Single Family Residence
Listing Status Sold
Purchase Type For Sale
Square Footage 1,220 sqft
Price per Sqft $398
Municipality Ann Arbor
MLS Listing ID 52464
Sold Date 02/04/21
Style Ranch
Bedrooms 4
Full Baths 2
HOA Y/N false
Originating Board Michigan Regional Information Center (MichRIC)
Year Built 1957
Annual Tax Amount $9,721
Tax Year 2020
Lot Size 0.690 Acres
Acres 0.69
Lot Dimensions 92.00' x 325.00'
Property Description
Highest and best offers due by 7pm on 1/17. Feel like you're miles away while staying minutes from downtown AA and the UM campuses! Perched on a hill overlooking AA, this expansive ranch is perfect for a nature-lover in search of their own personal tree house. The entry level provides an open living room with cozy wood-burning fireplace and wall of windows overlooking the yard. Next door is a study/dining area surrounded by windows. The spacious kitchen has plenty of cabinet and granite counter space with an island workspace and SS appliances. An attached breezeway is a convenient mudroom with a doorwall to one of two decks. Each level of this home has a gathering space plus two bedrooms and one full bath - the perfect setup for a home office, frequent guests, or older children - and blond blond wood flooring throughout reflects the abundant natural light to brighten the space. The lower level family room provides access to another large deck where you can enjoy wildlife visitors, vibrant fall color, and stunning sunrises. Beneath the heated 2-car garage is a huge flex space - make it your home gym, workshop, art studio, or gardening shed. In summer, you can enjoy raised garden beds and quick walks to nearby parks and the Huron River., Rec Room: Finished blond wood flooring throughout reflects the abundant natural light to brighten the space. The lower level family room provides access to another large deck where you can enjoy wildlife visitors, vibrant fall color, and stunning sunrises. Beneath the heated 2-car garage is a huge flex space - make it your home gym, workshop, art studio, or gardening shed. In summer, you can enjoy raised garden beds and quick walks to nearby parks and the Huron River., Rec Room: Finished
Location
State MI
County Washtenaw
Area Ann Arbor/Washtenaw - A
Direction Plymouth to Barton and Left on Traver, or Plymouth/Broadway to Moore and Right on Traver
Rooms
Basement Walk Out, Full
Interior
Interior Features Ceramic Floor, Garage Door Opener, Wood Floor, Eat-in Kitchen
Heating Forced Air, Natural Gas
Cooling Central Air
Fireplaces Number 2
Fireplace true
Window Features Window Treatments
Appliance Dryer, Washer, Disposal, Dishwasher, Microwave, Oven, Range, Refrigerator
Exterior
Exterior Feature Deck(s)
Parking Features Attached
Utilities Available Storm Sewer Available, Natural Gas Connected, Cable Connected
View Y/N No
Garage Yes
Building
Story 1
Sewer Public Sewer
Water Public
Architectural Style Ranch
Structure Type Wood Siding,Shingle Siding
New Construction No
Schools
Elementary Schools Ann Arbor Steam @ Northside
Middle Schools Clague
High Schools Skyline
School District Ann Arbor
Others
Tax ID 09-09-21-208-013
Acceptable Financing Cash, Conventional
Listing Terms Cash, Conventional
Read Less Info
Want to know what your home might be worth? Contact us for a FREE valuation!

Our team is ready to help you sell your home for the highest possible price ASAP




