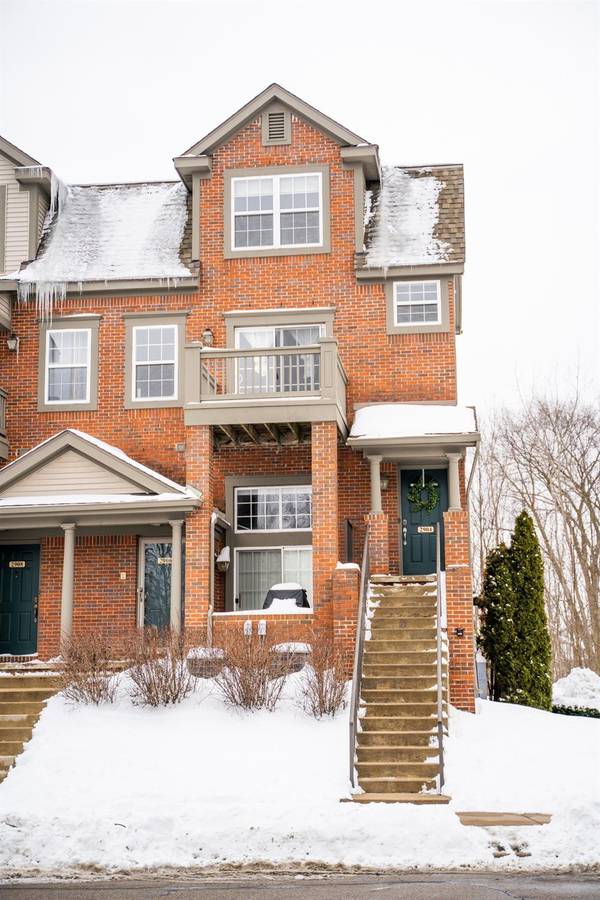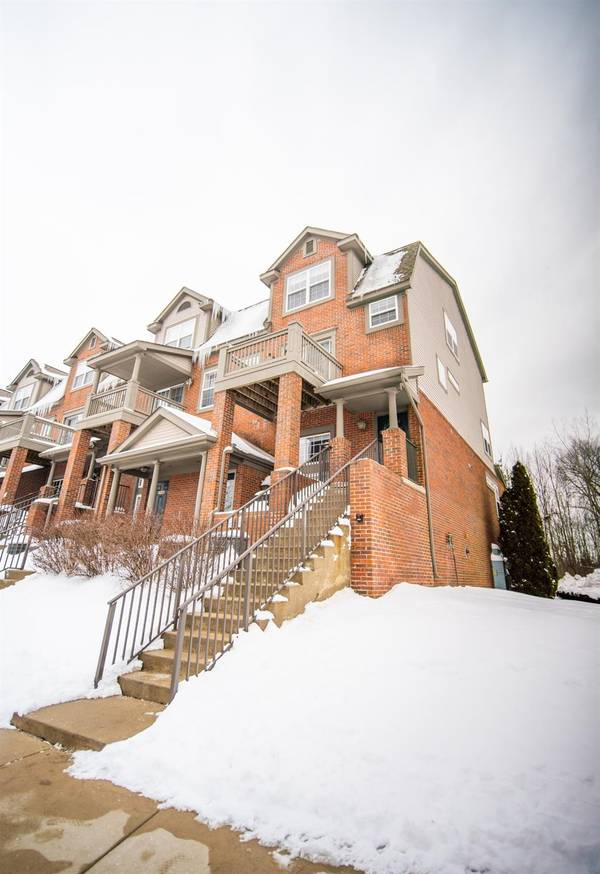For more information regarding the value of a property, please contact us for a free consultation.
Key Details
Sold Price $321,000
Property Type Condo
Sub Type Condominium
Listing Status Sold
Purchase Type For Sale
Square Footage 1,623 sqft
Price per Sqft $197
Municipality Ann Arbor
Subdivision Barclay Park Condo
MLS Listing ID 52538
Sold Date 04/08/21
Style Contemporary
Bedrooms 2
Full Baths 2
Half Baths 1
HOA Fees $303/mo
HOA Y/N true
Originating Board Michigan Regional Information Center (MichRIC)
Year Built 2002
Annual Tax Amount $7,536
Tax Year 2020
Lot Size 1,298 Sqft
Acres 0.03
Property Description
Beautifully updated end unit in the highly desired Barclay Park with a unique open floor plan. With pond views and plenty of natural light, the home features a large open kitchen including updated stainless appliances, a large island and updated cabinets and lighting. The living area has been opened up with a custom built-in cabinet, leaving the living and dinning areas spacious and full of light. There's even space to set up a work from home office space with views of the pond. Upstairs, you'll find two large suites, each with updated bathrooms, countertops and a double vanity and spa tub in the primary suite. For convenience, the laundry area is also on the bedroom level. New paint, blinds, windows and water heater. Enjoy the luxuries of Barclay Park including a clubhouse, gym, tennis co court, playground and walking trails. Close to downtown, M-14, US-23, University of Michigan, UM hospital, Google, this north side home is the stunning and convenient space you've been waiting for., Primary Bath court, playground and walking trails. Close to downtown, M-14, US-23, University of Michigan, UM hospital, Google, this north side home is the stunning and convenient space you've been waiting for., Primary Bath
Location
State MI
County Washtenaw
Area Ann Arbor/Washtenaw - A
Direction Off Nixon Rd North of Dhu Varren/Green
Interior
Interior Features Ceramic Floor, Hot Tub Spa, Eat-in Kitchen
Heating Forced Air, Natural Gas
Cooling Central Air
Fireplaces Number 1
Fireplaces Type Gas Log
Fireplace true
Window Features Window Treatments
Appliance Dryer, Washer, Dishwasher, Microwave, Oven, Range, Refrigerator
Laundry Upper Level
Exterior
Exterior Feature Deck(s)
Parking Features Attached
Garage Spaces 1.0
Utilities Available Natural Gas Connected, Cable Connected
Amenities Available Walking Trails, Club House, Fitness Center, Meeting Room, Playground, Tennis Court(s)
View Y/N No
Garage Yes
Building
Lot Description Sidewalk, Site Condo
Story 2
Sewer Public Sewer
Water Public
Architectural Style Contemporary
Structure Type Vinyl Siding,Brick
New Construction No
Schools
Elementary Schools Thurston
Middle Schools Clague
High Schools Huron
School District Ann Arbor
Others
HOA Fee Include Water,Trash,Snow Removal,Lawn/Yard Care
Tax ID 09-09-10-400-175
Acceptable Financing Cash, Conventional
Listing Terms Cash, Conventional
Read Less Info
Want to know what your home might be worth? Contact us for a FREE valuation!

Our team is ready to help you sell your home for the highest possible price ASAP




