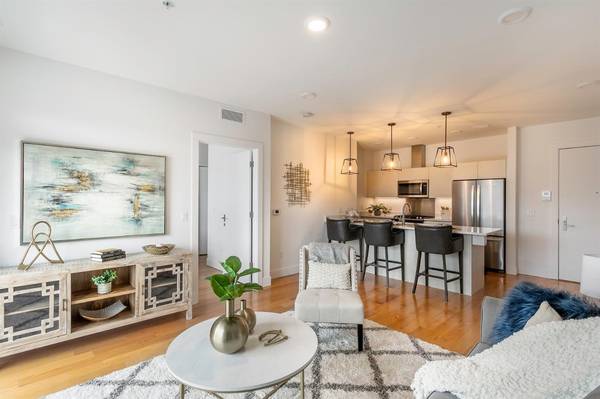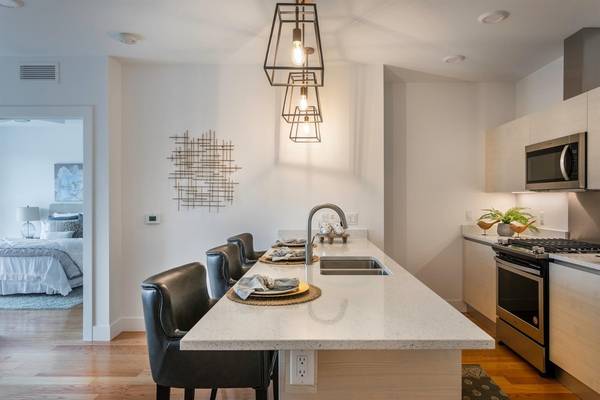For more information regarding the value of a property, please contact us for a free consultation.
Key Details
Sold Price $450,000
Property Type Condo
Sub Type Condominium
Listing Status Sold
Purchase Type For Sale
Square Footage 870 sqft
Price per Sqft $517
Municipality Ann Arbor
MLS Listing ID 52414
Sold Date 03/26/21
Style Ranch
Bedrooms 1
Full Baths 1
Half Baths 1
HOA Fees $242/mo
HOA Y/N true
Originating Board Michigan Regional Information Center (MichRIC)
Year Built 2018
Annual Tax Amount $12,723
Tax Year 2020
Property Description
Welcome to Ann Arbor's newest high-end condominium development - Kingsley Condos! Just blocks from Main Street and Kerrytown, this prime downtown location is close to boutique shops, upscale restaurants, and all of the unparalleled amenities Ann Arbor has to offer. This incredible 5-story building offers a fitness center, plus a common area rooftop terrace with outdoor kitchen and clubhouse. It is constructed with high quality materials to provide superior privacy and sound reduction, including solid core interior room doors. Unit 505 - a one bedroom unit on the fifth floor - features a balcony where you can take in the sights and sounds of this quieter downtown neighborhood. A masterfully designed open floor plan with 9' high ceilings, this unit also has two bathrooms, in unit laundry and and a spacious walk-in closet. Premium interior finishes include stainless steel appliances, quartz counters, hardwood and tile flooring, and Italian cabinetry by Scavolini. This condo comes with one designated outdoor parking spot - a rarity in the city! Only a few units remain in this building, so schedule your private showing today or take an immersive virtual tour!, Primary Bath and a spacious walk-in closet. Premium interior finishes include stainless steel appliances, quartz counters, hardwood and tile flooring, and Italian cabinetry by Scavolini. This condo comes with one designated outdoor parking spot - a rarity in the city! Only a few units remain in this building, so schedule your private showing today or take an immersive virtual tour!, Primary Bath
Location
State MI
County Washtenaw
Area Ann Arbor/Washtenaw - A
Direction 2 Blocks west of Main St and 3 blocks north of Huron St.
Interior
Interior Features Ceramic Floor, Security System, Wood Floor, Eat-in Kitchen
Heating Forced Air, Natural Gas
Cooling Central Air
Fireplace false
Window Features Window Treatments
Appliance Dryer, Washer, Disposal, Dishwasher, Microwave, Oven, Range, Refrigerator
Laundry Main Level
Exterior
Exterior Feature Balcony
Utilities Available Storm Sewer Available, Natural Gas Connected, Cable Connected
Amenities Available Club House, Fitness Center, Meeting Room
View Y/N No
Garage No
Building
Lot Description Sidewalk
Sewer Public Sewer
Water Public
Architectural Style Ranch
Structure Type Stone,Brick,Aluminum Siding
New Construction Yes
Schools
Elementary Schools Bach
Middle Schools Slauson
High Schools Skyline
School District Ann Arbor
Others
HOA Fee Include Water,Trash,Snow Removal,Lawn/Yard Care
Tax ID 09-09-29-151-061
Acceptable Financing Cash, Conventional
Listing Terms Cash, Conventional
Read Less Info
Want to know what your home might be worth? Contact us for a FREE valuation!

Our team is ready to help you sell your home for the highest possible price ASAP




