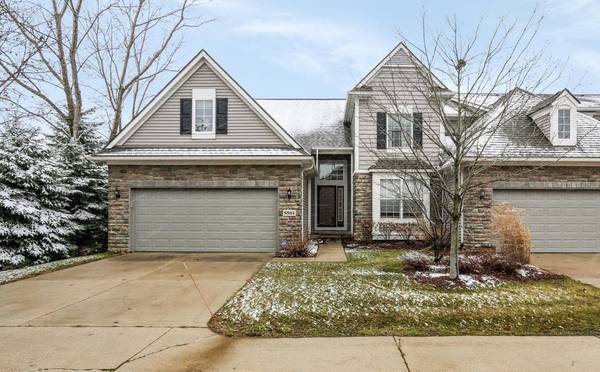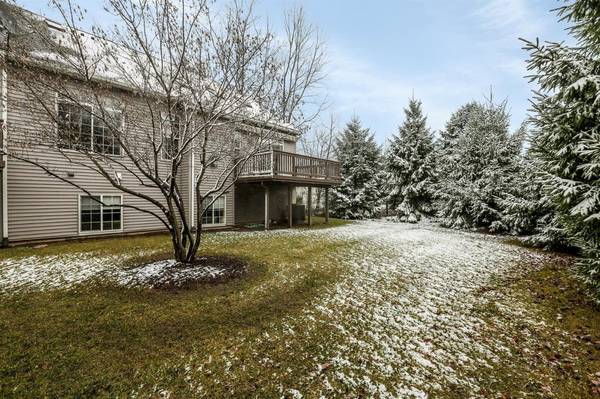For more information regarding the value of a property, please contact us for a free consultation.
Key Details
Sold Price $450,000
Property Type Condo
Sub Type Condominium
Listing Status Sold
Purchase Type For Sale
Square Footage 2,471 sqft
Price per Sqft $182
Municipality Scio Twp
Subdivision Gallery Park Condo 458
MLS Listing ID 52339
Sold Date 01/14/21
Style Contemporary
Bedrooms 3
Full Baths 2
Half Baths 2
HOA Fees $350/mo
HOA Y/N true
Originating Board Michigan Regional Information Center (MichRIC)
Year Built 2008
Tax Year 2021
Lot Size 6,098 Sqft
Acres 0.14
Property Description
Located at the back of the upscale Gallery Park complex, this end-unit condo features exceptional views and privacy plus all the conveniences of condo living, including a community pool. Skylights and high, vaulted ceilings create an open and light-filled space throughout all levels. Elegant, custom updates throughout include durable engineered hardwood flooring and solid cherry wood around the fireplace, banisters, and in the custom built library desk and bookshelves. The beautiful cherry wood extends into the kitchen which features a large center island with seating, granite countertops, and plenty of cabinetry to keep your cookware and dishes organized. The master ensuite is also conveniently located on the main floor and features a walk-in closet and dual vanities in the bathroom. Adul Adults and children alike will love to avoid the blustery winter and escape to the fully finished lower level with a rec room, built-in bunkbeds, and a stage complete with lighting and curtains. Downstairs you will also find plenty of storage space and an additional half bathroom. Conveniently located near the freeway and various shopping/dining options, you will feel miles away while surrounded by everything you need. Schedule your tour today!, Primary Bath, Rec Room: Finished Adults and children alike will love to avoid the blustery winter and escape to the fully finished lower level with a rec room, built-in bunkbeds, and a stage complete with lighting and curtains. Downstairs you will also find plenty of storage space and an additional half bathroom. Conveniently located near the freeway and various shopping/dining options, you will feel miles away while surrounded by everything you need. Schedule your tour today!, Primary Bath, Rec Room: Finished
Location
State MI
County Washtenaw
Area Ann Arbor/Washtenaw - A
Direction Zeeb Rd to Cambridge Club Circle to Gallery Park Dr
Rooms
Basement Daylight, Full
Interior
Interior Features Ceiling Fans, Satellite System, Security System, Eat-in Kitchen
Heating Forced Air, Natural Gas
Cooling Central Air
Fireplaces Number 1
Fireplaces Type Gas Log
Fireplace true
Window Features Skylight(s),Window Treatments
Appliance Dryer, Washer, Disposal, Dishwasher, Microwave, Oven, Range, Refrigerator, Trash Compactor
Laundry Main Level
Exterior
Exterior Feature Deck(s)
Parking Features Attached
Garage Spaces 2.0
Utilities Available Natural Gas Connected, Cable Connected
Amenities Available Club House, Fitness Center, Meeting Room, Pool
View Y/N No
Garage Yes
Building
Story 2
Sewer Public Sewer
Water Public
Architectural Style Contemporary
Structure Type Vinyl Siding,Brick
New Construction No
Schools
Elementary Schools Haisley
Middle Schools Forsythe
High Schools Skyline
School District Ann Arbor
Others
HOA Fee Include Trash,Snow Removal,Lawn/Yard Care
Tax ID H-08-28-125-051
Acceptable Financing Cash, Conventional
Listing Terms Cash, Conventional
Read Less Info
Want to know what your home might be worth? Contact us for a FREE valuation!

Our team is ready to help you sell your home for the highest possible price ASAP




