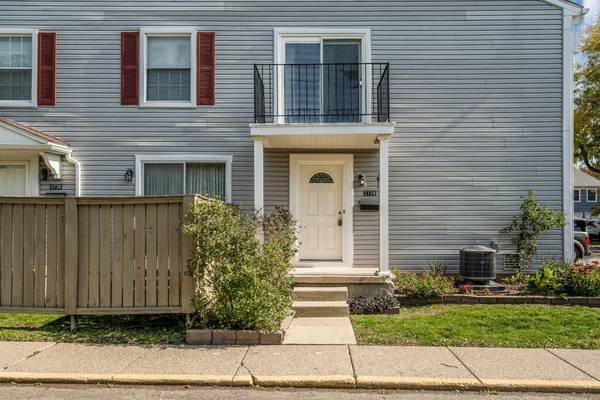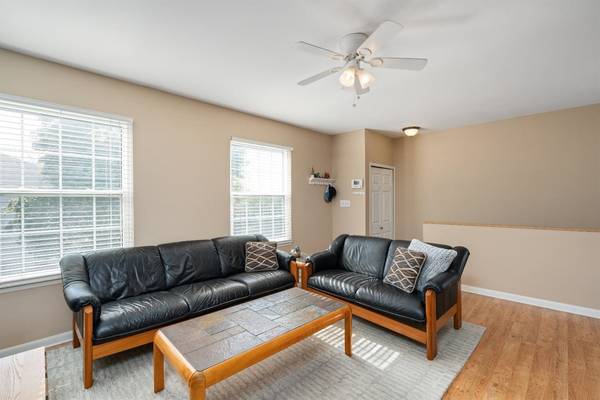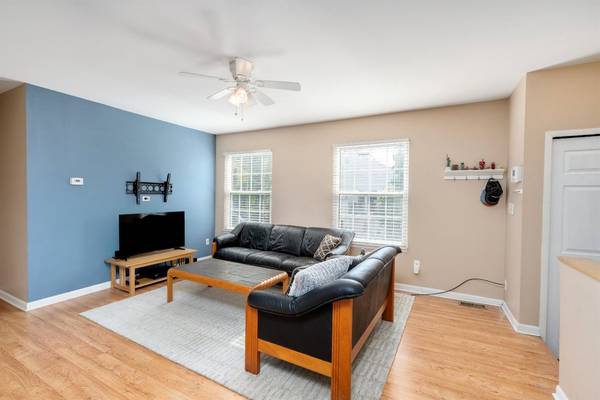For more information regarding the value of a property, please contact us for a free consultation.
Key Details
Sold Price $164,000
Property Type Condo
Sub Type Condominium
Listing Status Sold
Purchase Type For Sale
Square Footage 882 sqft
Price per Sqft $185
Municipality Ann Arbor
Subdivision Georgetown Commons Condo Sec 2 Aac
MLS Listing ID 52246
Sold Date 12/02/20
Style Ranch
Bedrooms 2
Full Baths 1
HOA Fees $244/mo
HOA Y/N true
Originating Board Michigan Regional Information Center (MichRIC)
Year Built 1974
Annual Tax Amount $2,800
Tax Year 2020
Property Description
Experience condo living at its finest! Leave the building maintenance and landscaping upkeep to someone else, while still enjoying space and privacy. This well-maintained upper-level ranch offers a private entrance with no neighbors above or next to you, plus a one-car, attached garage, and balcony. The front door opens into the cozy living room with low-maintenance laminate flooring that flows into the dining room, which leads out to the balcony. The stylish, updated kitchen features plenty of storage space, white cabinetry, and stainless steel appliances. More stylish white cabinets are found in the dedicated laundry space with dryer and new washing machine. Down the hall are two spacious bedrooms with ample closet space, and a shared full bathroom updated with new tile. Located in the G Georgetown Commons complex, this popular southeast Ann Arbor location is conveniently accessible to the AATA bus line, Briarwood Mall, and Esch Park, and is just a short bike ride to downtown Ann Arbor. Georgetown Commons complex, this popular southeast Ann Arbor location is conveniently accessible to the AATA bus line, Briarwood Mall, and Esch Park, and is just a short bike ride to downtown Ann Arbor.
Location
State MI
County Washtenaw
Area Ann Arbor/Washtenaw - A
Direction E Eisenhower Pkwy to Hayes Dr to Glenbridge Ct
Interior
Interior Features Ceiling Fans, Ceramic Floor, Garage Door Opener, Wood Floor, Eat-in Kitchen
Heating Forced Air, Natural Gas
Cooling Central Air
Fireplace false
Window Features Window Treatments
Appliance Dryer, Washer, Disposal, Dishwasher, Microwave, Oven, Range, Refrigerator
Laundry Main Level
Exterior
Exterior Feature Balcony
Parking Features Attached
Garage Spaces 1.0
Utilities Available Storm Sewer Available, Natural Gas Connected, Cable Connected
View Y/N No
Garage Yes
Building
Lot Description Sidewalk
Sewer Public Sewer
Water Public
Architectural Style Ranch
Structure Type Vinyl Siding,Brick
New Construction No
Schools
Elementary Schools Bryant-Pattengill
Middle Schools Tappan
High Schools Pioneer
School District Ann Arbor
Others
HOA Fee Include Water,Trash,Snow Removal,Lawn/Yard Care
Tax ID 09-12-04-405-098
Acceptable Financing Cash, FHA, VA Loan, Conventional
Listing Terms Cash, FHA, VA Loan, Conventional
Read Less Info
Want to know what your home might be worth? Contact us for a FREE valuation!

Our team is ready to help you sell your home for the highest possible price ASAP
Get More Information





