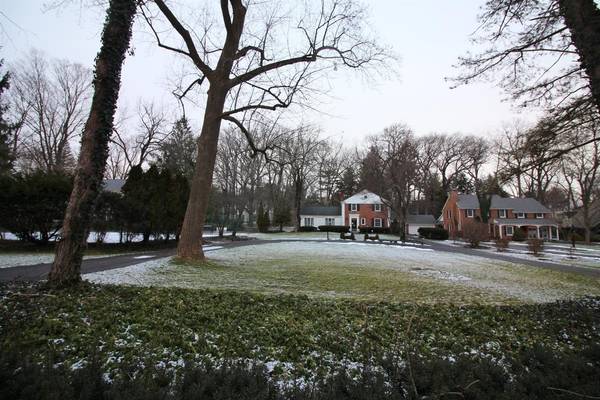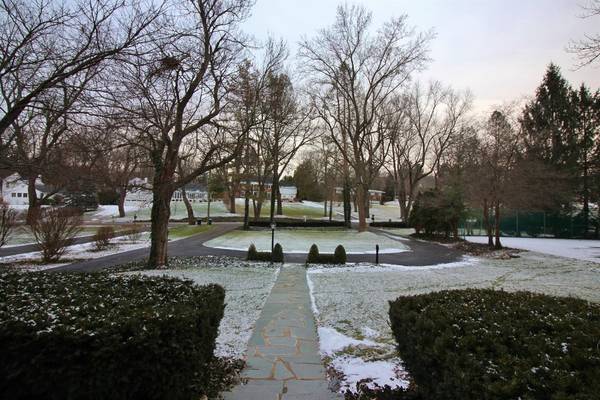For more information regarding the value of a property, please contact us for a free consultation.
Key Details
Sold Price $1,200,000
Property Type Single Family Home
Sub Type Single Family Residence
Listing Status Sold
Purchase Type For Sale
Square Footage 3,024 sqft
Price per Sqft $396
Municipality Ann Arbor
MLS Listing ID 52210
Sold Date 02/26/21
Style Colonial
Bedrooms 4
Full Baths 2
Half Baths 1
HOA Y/N false
Originating Board Michigan Regional Information Center (MichRIC)
Year Built 1929
Annual Tax Amount $13,628
Tax Year 2020
Lot Size 1.100 Acres
Acres 1.1
Lot Dimensions 2 lots
Property Description
A rare find in Ann Arbor Hills! Built in 1929 on a .53 acre lot, this 3024 SF house INCLUDES the adjacent .58 acre lot with tennis court. The charm of a home from this era - hardwood floors, original 6 panel doors, built-ins, crown molding - has been enhanced with thoughtful updates and additions made over the years. The expansive 1st floor will impress with a large light-filled living room and formal dining room with nifty window seat. A spacious family room has a large hearth and gas fireplace, 5 French doors provide a wide view of the private backyard. The kitchen has 2 pantries, gas cooktop, double oven, a desk area and breakfast area. The US Secretary of the Treasury once called 2211 Devonshire home and surely loved the private 1st floor study. Upstairs, the master bedroom includes large closets, a dressing room, and large bath. 3 additional bedrooms share a remodeled hall bath. The basement is partially finished and has storage space and workshop area.Outside, enjoy the large paver patio gracious lawn, tennis court, and fenced yard behind the house.A handy porte cochre makes unloading groceries a breeze. There is a large 2-car garage, turnaround drive, new bluestone walk, and sprinkler system.A lovely spot, inside and out, Primary Bath, Rec Room: Finished large closets, a dressing room, and large bath. 3 additional bedrooms share a remodeled hall bath. The basement is partially finished and has storage space and workshop area.Outside, enjoy the large paver patio gracious lawn, tennis court, and fenced yard behind the house.A handy porte cochre makes unloading groceries a breeze. There is a large 2-car garage, turnaround drive, new bluestone walk, and sprinkler system.A lovely spot, inside and out, Primary Bath, Rec Room: Finished
Location
State MI
County Washtenaw
Area Ann Arbor/Washtenaw - A
Direction Washtenaw Ave to Devonshire Rd
Rooms
Other Rooms Second Garage
Basement Full
Interior
Interior Features Ceramic Floor, Garage Door Opener, Wood Floor, Eat-in Kitchen
Heating Forced Air, Electric, Natural Gas
Cooling Central Air
Fireplaces Number 3
Fireplaces Type Wood Burning, Gas Log
Fireplace true
Window Features Window Treatments
Appliance Dryer, Washer, Disposal, Dishwasher, Microwave, Oven, Range, Refrigerator
Laundry Lower Level
Exterior
Exterior Feature Fenced Back, Tennis Court(s), Porch(es), Patio
Parking Features Attached
Garage Spaces 3.0
Utilities Available Storm Sewer Available, Natural Gas Connected, Cable Connected
View Y/N No
Garage Yes
Building
Story 2
Sewer Public Sewer
Water Public
Architectural Style Colonial
Structure Type Wood Siding,Brick
New Construction No
Schools
Elementary Schools Angell
Middle Schools Tappan
High Schools Huron
School District Ann Arbor
Others
Tax ID 09-09-34-212-042
Acceptable Financing Cash, Conventional
Listing Terms Cash, Conventional
Read Less Info
Want to know what your home might be worth? Contact us for a FREE valuation!

Our team is ready to help you sell your home for the highest possible price ASAP




