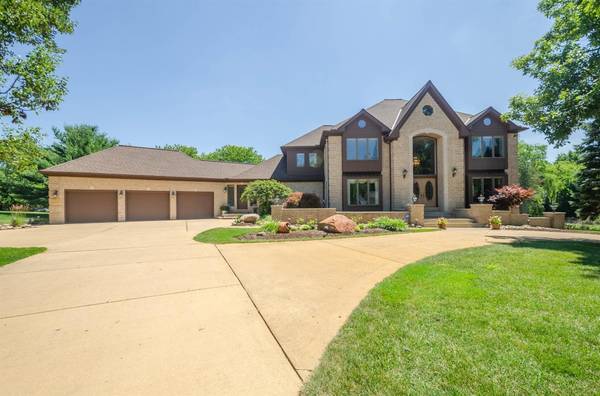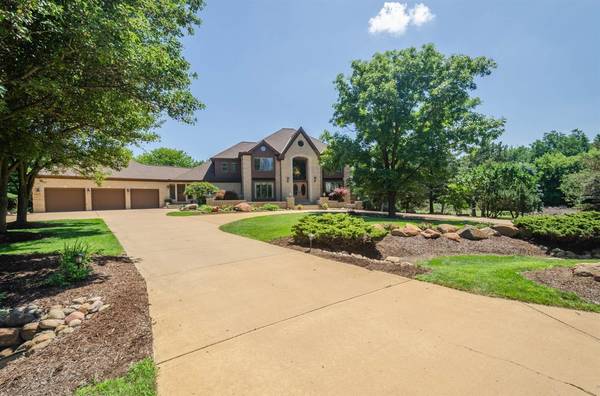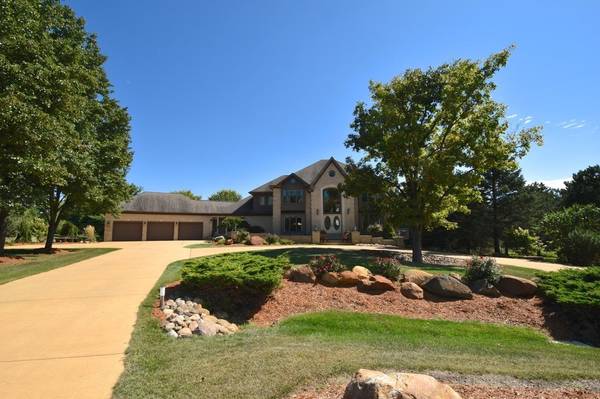For more information regarding the value of a property, please contact us for a free consultation.
Key Details
Sold Price $970,000
Property Type Single Family Home
Sub Type Single Family Residence
Listing Status Sold
Purchase Type For Sale
Square Footage 3,654 sqft
Price per Sqft $265
Municipality Superior Twp
Subdivision Tanglewood Hills Condo
MLS Listing ID 52126
Sold Date 11/06/20
Style Other
Bedrooms 4
Full Baths 4
Half Baths 1
HOA Fees $5/ann
HOA Y/N true
Originating Board Michigan Regional Information Center (MichRIC)
Year Built 1992
Annual Tax Amount $11,416
Tax Year 2020
Lot Size 2.480 Acres
Acres 2.48
Property Description
Outstanding custom home set on 2.48 acre private cul-de-sac site in popular NE Tanglewood neighborhood. Designed for easy living style to complement the quiet setting, this large site transitions to common area. This light-filled immaculate residence is loaded w/updates including newer roof, hdwd flrs, GFA & AC, brand new carpet & pad and interior & exterior paint. Grand foyer w/lovely staircase opens to welcoming great room w/fp surrounded by windows & verdant views. Great flow to spacious chef's kitchen w/abundance of white cabinets, granite ctops w/subway tile bksplash, newer SS appl, lg island w/bar sink. Separate butler serving area for formal din rm & liv rm. Standout study w/blt in cherry cabinets. 1st flr bdrm suite is perfect for guests. 2nd flr roomy primary suite w/2 W/I close closets & luxe marble bath. 2 addt'l lg bdrms w/Jack and Jill bath. Splendid fin W/O LL w/stone fp, wet bar & huge rec/game rm & new full bath. This home is just the beginning - then the gorgeous private site w/ prof landscaping, mature trees & grape arbor, extensive decks & patio area to enjoy this special environment. Ample 3 car garage w/epoxy floor. Beautiful approach featuring colored concrete circle drive. This is truly a fab home!, Primary Bath, Rec Room: Finished closets & luxe marble bath. 2 addt'l lg bdrms w/Jack and Jill bath. Splendid fin W/O LL w/stone fp, wet bar & huge rec/game rm & new full bath. This home is just the beginning - then the gorgeous private site w/ prof landscaping, mature trees & grape arbor, extensive decks & patio area to enjoy this special environment. Ample 3 car garage w/epoxy floor. Beautiful approach featuring colored concrete circle drive. This is truly a fab home!, Primary Bath, Rec Room: Finished
Location
State MI
County Washtenaw
Area Ann Arbor/Washtenaw - A
Direction South of Overbrook between Dixboro & Tanglewood
Rooms
Other Rooms Shed(s)
Basement Walk Out, Full
Interior
Interior Features Attic Fan, Ceiling Fans, Ceramic Floor, Garage Door Opener, Guest Quarters, Hot Tub Spa, Security System, Water Softener/Owned, Wood Floor, Eat-in Kitchen
Heating Forced Air, Natural Gas
Cooling Central Air
Fireplaces Number 2
Fireplaces Type Wood Burning, Gas Log
Fireplace true
Window Features Window Treatments
Appliance Dryer, Washer, Disposal, Dishwasher, Microwave, Oven, Range, Refrigerator
Laundry Main Level
Exterior
Exterior Feature Porch(es), Patio, Deck(s)
Parking Features Attached
Garage Spaces 3.0
Utilities Available Natural Gas Connected, Cable Connected
View Y/N No
Garage Yes
Building
Lot Description Site Condo
Story 2
Sewer Septic System
Water Well
Architectural Style Other
Structure Type Wood Siding,Brick
New Construction No
Schools
Elementary Schools Logan
Middle Schools Clague
High Schools Huron
School District Ann Arbor
Others
HOA Fee Include Lawn/Yard Care
Tax ID J-10-07-305-008
Acceptable Financing Cash, Conventional
Listing Terms Cash, Conventional
Read Less Info
Want to know what your home might be worth? Contact us for a FREE valuation!

Our team is ready to help you sell your home for the highest possible price ASAP
Get More Information





