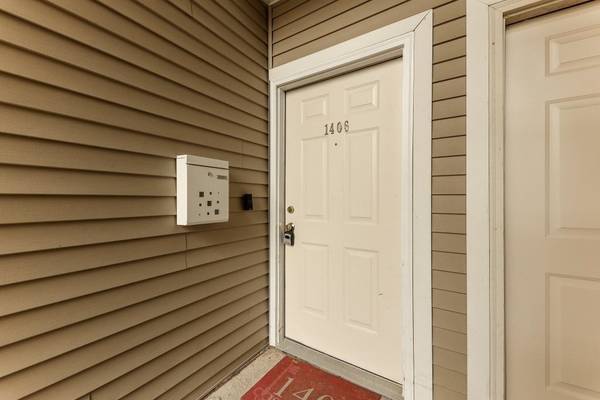For more information regarding the value of a property, please contact us for a free consultation.
Key Details
Sold Price $225,000
Property Type Condo
Sub Type Condominium
Listing Status Sold
Purchase Type For Sale
Square Footage 1,409 sqft
Price per Sqft $159
Municipality Pittsfield Charter Twp
MLS Listing ID 52085
Sold Date 01/22/21
Style Ranch
Bedrooms 2
Full Baths 2
HOA Fees $260/mo
HOA Y/N true
Originating Board Michigan Regional Information Center (MichRIC)
Year Built 1999
Annual Tax Amount $2,619
Tax Year 2020
Property Description
Private, court located condo in desirable Fox Pointe! Entry level, no stairs, completely handicap accessible. 2 bedrooms, 2 bathrooms, and additional office give you all the space you'll need. Fresh paint and natural light throughout. An open layout kitchen and living area allows you to entertain as desired. The breakfast bar and newer stainless steel fridge in the kitchen will help you turn meals into memories. Relax and unwind in your large master suite. Walk in closet with built in shelves allow for easy organization! In the large master bath, you'll find a huge walk-in tiled shower, plenty of safety rails, and a double vanity, as well as a separate water closet. A single car garage is just steps from the front door. Out back, a covered porch with a wooded view allows you to enjoy the o outdoors. Low monthly HOA fees and in-unit laundry. Convenient access to shopping, expressways, and downtown Ann Arbor make this the perfect location!, Primary Bath
Location
State MI
County Washtenaw
Area Ann Arbor/Washtenaw - A
Direction North of Oak Valley, East of Lohr
Rooms
Basement Slab
Interior
Interior Features Ceramic Floor, Hot Tub Spa, Laminate Floor, Eat-in Kitchen
Heating Forced Air, Natural Gas
Cooling Central Air
Fireplace false
Window Features Window Treatments
Appliance Dryer, Washer, Disposal, Dishwasher, Oven, Range, Refrigerator
Laundry Main Level
Exterior
Exterior Feature Patio
Garage Spaces 1.0
Utilities Available Storm Sewer Available, Natural Gas Connected, Cable Connected
View Y/N No
Garage Yes
Building
Lot Description Sidewalk
Sewer Public Sewer
Water Public
Architectural Style Ranch
Structure Type Vinyl Siding
New Construction No
Schools
Elementary Schools Bryant-Pattengill
Middle Schools Tappan
High Schools Pioneer
School District Ann Arbor
Others
HOA Fee Include Water,Trash,Snow Removal,Lawn/Yard Care
Tax ID L1208270030
Acceptable Financing Cash, Conventional
Listing Terms Cash, Conventional
Read Less Info
Want to know what your home might be worth? Contact us for a FREE valuation!

Our team is ready to help you sell your home for the highest possible price ASAP




