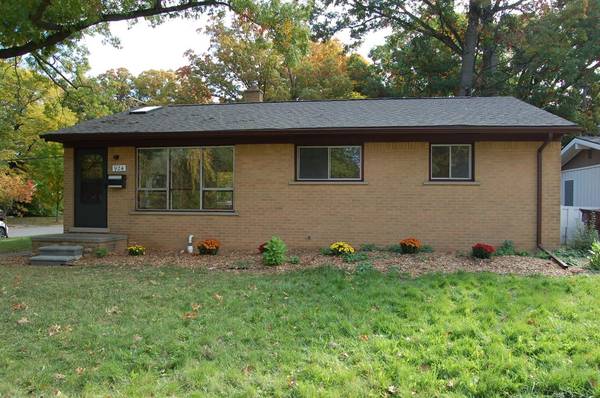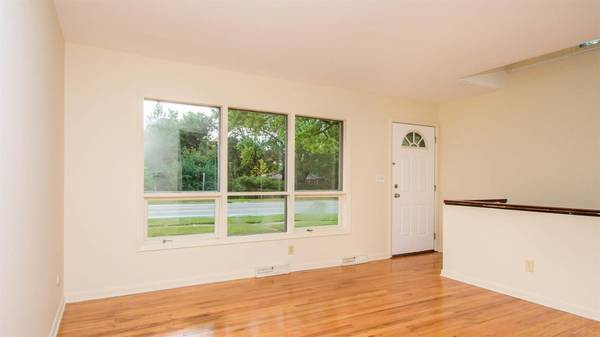For more information regarding the value of a property, please contact us for a free consultation.
Key Details
Sold Price $244,000
Property Type Single Family Home
Sub Type Single Family Residence
Listing Status Sold
Purchase Type For Sale
Square Footage 1,053 sqft
Price per Sqft $231
Municipality Ann Arbor
Subdivision Westaire Terrace
MLS Listing ID 52078
Sold Date 12/04/20
Style Ranch
Bedrooms 3
Full Baths 1
Half Baths 1
HOA Y/N false
Originating Board Michigan Regional Information Center (MichRIC)
Year Built 1959
Annual Tax Amount $5,270
Tax Year 2020
Lot Size 7,405 Sqft
Acres 0.17
Lot Dimensions 70 x 105
Property Description
This super cute Ranch on Ann Arbor's Westside has been nicely updated and is all ready to go! Fresh paint, refinished hardwood floors, and new carpet have left this home in move-in condition and ready for its next chapter. It features a light-filled living room that opens to the informal dining area, an efficient galley kitchen with crisp white cabinets, three nice sized bedrooms and 1 1 /2 updated baths! The finished lower level serves as terrific overflow space with a large recreation room and workshop, and is already plumbed and framed in for an additional full bath! Out back is a large tiered deck, beckoning family and friends for BBQs and evening cocktails. There's also an oversized two-car garage. Additional important updated include a newer roof and radon mitigation system. Centrall Centrally located, this home provides immediate access to the AATA bus line, and is an easy walk to schools, Veterans Park, Plum Market, Zingerman's Roadhouse, Maple Village Shopping Center and Westgate Shopping Center!, Primary Bath, Rec Room: Finished Centrally located, this home provides immediate access to the AATA bus line, and is an easy walk to schools, Veterans Park, Plum Market, Zingerman's Roadhouse, Maple Village Shopping Center and Westgate Shopping Center!, Primary Bath, Rec Room: Finished
Location
State MI
County Washtenaw
Area Ann Arbor/Washtenaw - A
Direction Corner of Maple and S. Circle (driveway on S. Circle)
Rooms
Basement Slab, Full
Interior
Interior Features Ceiling Fans, Ceramic Floor, Wood Floor, Eat-in Kitchen
Heating Forced Air, Natural Gas
Cooling Central Air
Fireplace false
Appliance Dryer, Washer, Disposal, Dishwasher, Microwave, Oven, Range, Refrigerator
Exterior
Exterior Feature Deck(s)
Garage Spaces 2.0
Utilities Available Natural Gas Connected
View Y/N No
Garage Yes
Building
Lot Description Sidewalk
Story 1
Sewer Public Sewer
Water Public
Architectural Style Ranch
Structure Type Wood Siding,Brick
New Construction No
Schools
Elementary Schools Haisley
Middle Schools Forsythe
High Schools Skyline
School District Ann Arbor
Others
Tax ID 09-09-19-304-034
Acceptable Financing Cash, Conventional
Listing Terms Cash, Conventional
Read Less Info
Want to know what your home might be worth? Contact us for a FREE valuation!

Our team is ready to help you sell your home for the highest possible price ASAP
Get More Information





