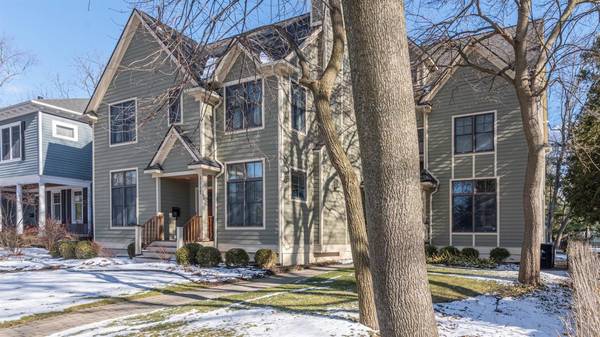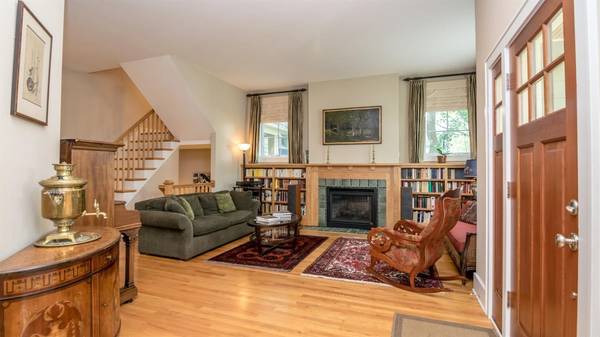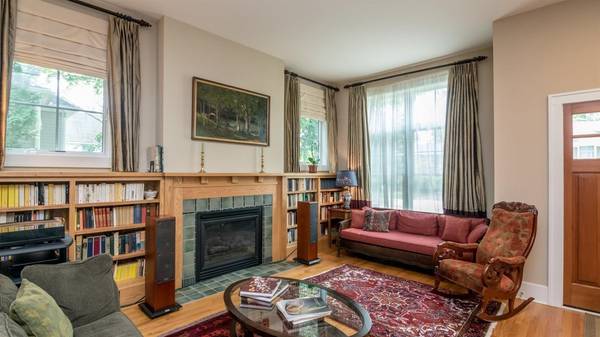For more information regarding the value of a property, please contact us for a free consultation.
Key Details
Sold Price $760,000
Property Type Single Family Home
Sub Type Single Family Residence
Listing Status Sold
Purchase Type For Sale
Square Footage 1,966 sqft
Price per Sqft $386
Municipality Ann Arbor
Subdivision Lincoln Street Place Condo
MLS Listing ID 52086
Sold Date 03/26/21
Style Townhouse
Bedrooms 4
Full Baths 3
Half Baths 1
HOA Fees $62/ann
HOA Y/N true
Originating Board Michigan Regional Information Center (MichRIC)
Year Built 2005
Annual Tax Amount $16,010
Tax Year 2020
Lot Size 8,712 Sqft
Acres 0.2
Lot Dimensions 66 x 132
Property Description
Do you want to live in Burns Park, but prefer newer homes? Have the best of both worlds in this 2005 townhouse that is half a block from Burns Park and less than a mile to central campus! Gracious living room features Motawi tile around the gas fireplace, which is flanked by built-in bookcases. Dining room opposite opens to a large cook's kitchen with cherry stained maple cabinets, granite counters, island and breakfast bar, plus Viking and Subzero appliances. High ceilings throughout this level, which also includes a half bath, pantry and a private deck. Oak floors throughout the entry and upper levels. Upstairs, the master suite has a cathedral ceiling, walk-in closet and spacious en-suite bath with 2 sinks and a large shower. Two additional generously sized bedrooms share the second ful full bath. The basement includes an additional 600 square feet of beautifully finished space, including a fourth bedroom with egress window, study with additional built-in bookcases, and a third full bath. A laundry room, large storage room, and mechanicals complete this level. Note the carriage stone at the curb, one of very few remaining in Burns Park., Primary Bath, Rec Room: Finished full bath. The basement includes an additional 600 square feet of beautifully finished space, including a fourth bedroom with egress window, study with additional built-in bookcases, and a third full bath. A laundry room, large storage room, and mechanicals complete this level. Note the carriage stone at the curb, one of very few remaining in Burns Park., Primary Bath, Rec Room: Finished
Location
State MI
County Washtenaw
Area Ann Arbor/Washtenaw - A
Direction Between Wells and Cambridge
Rooms
Basement Full
Interior
Interior Features Ceiling Fans, Ceramic Floor, Garage Door Opener, Wood Floor, Eat-in Kitchen
Heating Forced Air, Natural Gas, None
Cooling Central Air
Fireplaces Number 1
Fireplaces Type Gas Log
Fireplace true
Window Features Window Treatments
Appliance Disposal, Dishwasher, Microwave, Oven, Range, Refrigerator
Exterior
Exterior Feature Porch(es), Deck(s)
Parking Features Attached
Garage Spaces 2.0
Utilities Available Storm Sewer Available, Natural Gas Connected, Cable Connected
View Y/N No
Garage Yes
Building
Lot Description Sidewalk, Site Condo
Story 2
Sewer Public Sewer
Water Public
Architectural Style Townhouse
Structure Type Wood Siding
New Construction No
Schools
Elementary Schools Burns Park
Middle Schools Tappan
High Schools Pioneer
School District Ann Arbor
Others
Tax ID 09-09-33-103-039
Acceptable Financing Cash, Conventional
Listing Terms Cash, Conventional
Read Less Info
Want to know what your home might be worth? Contact us for a FREE valuation!

Our team is ready to help you sell your home for the highest possible price ASAP




