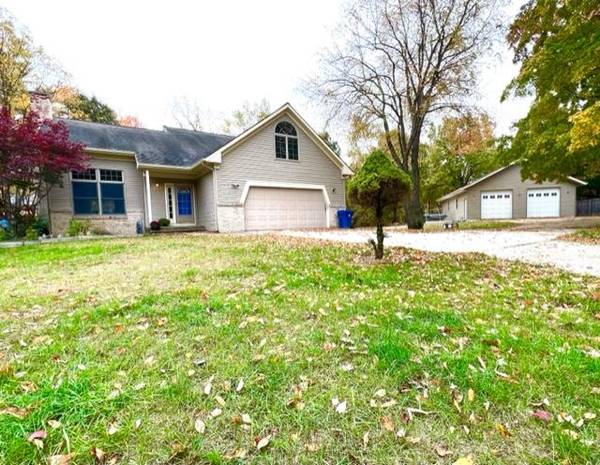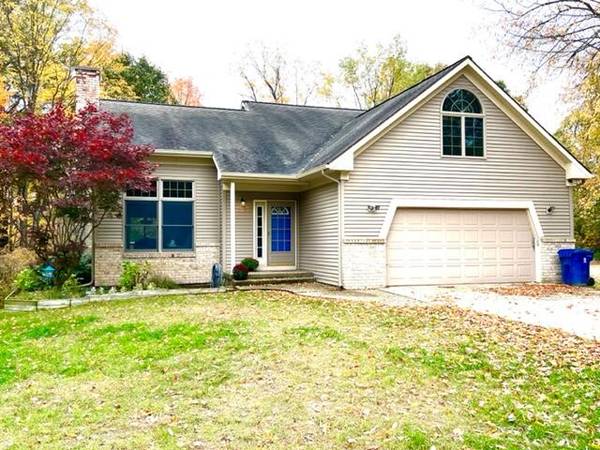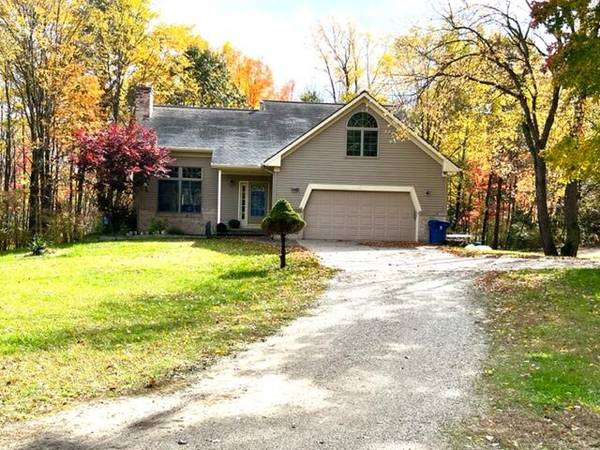For more information regarding the value of a property, please contact us for a free consultation.
Key Details
Sold Price $387,000
Property Type Single Family Home
Sub Type Single Family Residence
Listing Status Sold
Purchase Type For Sale
Square Footage 2,564 sqft
Price per Sqft $150
Municipality Nelson Twp
MLS Listing ID 22044306
Sold Date 12/26/22
Style Contemporary
Bedrooms 4
Full Baths 3
Originating Board Michigan Regional Information Center (MichRIC)
Year Built 1997
Annual Tax Amount $3,611
Tax Year 2022
Lot Size 3.000 Acres
Acres 3.0
Lot Dimensions 210x591
Property Description
Come tour this stunning home. You will find a very private setting with 3 wooded acres of rolling hills, room to roam, & a 32x48 insulated pole barn (loads of storage in the attic trusses)! The main floor pampers you with a master suite, main floor laundry, open kitchen / dining, Siders off both the Master Bed & Dining onto expansive deck overlooking your wooded retreat. Living Room with Vaulted Ceiling and cozy fireplace for cooler evenings. Upper level find 2 Bedrooms, a Full Bath, a bonus room currently used for guests, and a good amount of storage. Walkout Basement features a Bedroom, Full Bath, & semi-finished rec / family room area with another fireplace just waiting final finishing touches. This home is a dream. Comes with all appliances & window coverings. Turn key - don't delay!
Location
State MI
County Kent
Area Grand Rapids - G
Direction Myers Lake Ave North to Grosvenor Street West to Subject property.
Rooms
Other Rooms High-Speed Internet, Other, Pole Barn
Basement Walk Out
Interior
Interior Features Ceiling Fans, Ceramic Floor, Garage Door Opener, Laminate Floor, LP Tank Rented, Water Softener/Owned, Pantry
Heating Propane, Heat Pump, Forced Air
Cooling Central Air
Fireplaces Number 2
Fireplaces Type Living
Fireplace true
Window Features Screens, Replacement, Insulated Windows, Window Treatments
Appliance Dryer, Washer, Disposal, Dishwasher, Microwave, Oven, Range, Refrigerator
Exterior
Parking Features Attached, Aggregate, Driveway
Garage Spaces 2.0
Utilities Available Electricity Connected, Telephone Line, Cable Connected, Broadband
View Y/N No
Roof Type Composition, Shingle
Topography {Rolling Hills=true}
Street Surface Unimproved
Garage Yes
Building
Lot Description Wooded
Story 2
Sewer Septic System
Water Well
Architectural Style Contemporary
New Construction No
Schools
School District Tri County
Others
Tax ID 41-03-09-400-020
Acceptable Financing Cash, FHA, VA Loan, Conventional
Listing Terms Cash, FHA, VA Loan, Conventional
Read Less Info
Want to know what your home might be worth? Contact us for a FREE valuation!

Our team is ready to help you sell your home for the highest possible price ASAP




