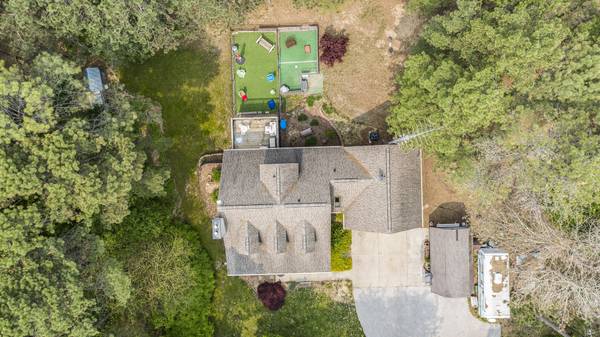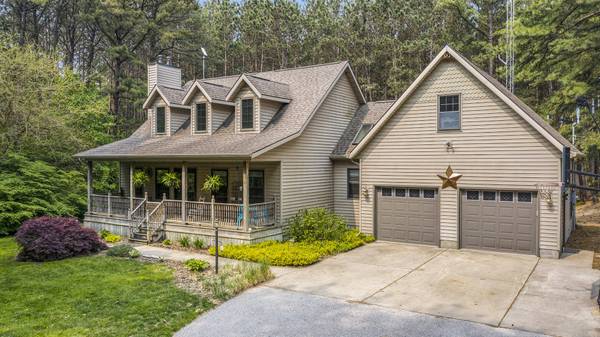For more information regarding the value of a property, please contact us for a free consultation.
Key Details
Sold Price $450,000
Property Type Single Family Home
Sub Type Single Family Residence
Listing Status Sold
Purchase Type For Sale
Square Footage 4,049 sqft
Price per Sqft $111
Municipality Fruitland Twp
MLS Listing ID 23016742
Sold Date 10/17/23
Style Cape Cod
Bedrooms 5
Full Baths 3
Half Baths 1
Originating Board Michigan Regional Information Center (MichRIC)
Year Built 1996
Annual Tax Amount $3,761
Tax Year 2022
Lot Size 3.740 Acres
Acres 3.74
Lot Dimensions 260x660
Property Description
Remarkable 5 bedroom, 4 bathroom home with a finished walkout basement. Down a long & winding driveway, this home sits on 3.74 acres and offers you complete seclusion and peace. You will enjoy quiet evenings sitting on the covered porch or the back deck listening to nature. The main floor offers custom hardwood flooring throughout, primary ensuite with adjoining spa inspired bathroom with jetted tub, custom tiled 8 spray shower, and walk-in closet with built ins. The living room with a slate hearth fireplace flows effortlessly into the kitchen and dining area. You will love the well designed kitchen with new stainless appliances, custom cabinetry finished with crown molding, built-in pantry, and excellent workspace. Upstairs features 2 large bedrooms with built in desks, dual closets, & a full bath. Completely finished walk out lower level offers 13 x 30 family room with yet another fireplace, two bedrooms, and a third full bath. Half bath/powder room is conveniently located in garage to kitchen entryway and there is also a private entrance to 14 x 24 bonus room located over the garage! Other "must haves" include detached 1 stall garage for extra toys, underground irrigation, zoned heating system, central air, separate generator, natural gas, and mature trees surrounding the property! Home is accessed down winding, tree lined drive complete with street lamps! Incredible is the only way to describe this wonderful, friendly paradise! full bath. Completely finished walk out lower level offers 13 x 30 family room with yet another fireplace, two bedrooms, and a third full bath. Half bath/powder room is conveniently located in garage to kitchen entryway and there is also a private entrance to 14 x 24 bonus room located over the garage! Other "must haves" include detached 1 stall garage for extra toys, underground irrigation, zoned heating system, central air, separate generator, natural gas, and mature trees surrounding the property! Home is accessed down winding, tree lined drive complete with street lamps! Incredible is the only way to describe this wonderful, friendly paradise!
Location
State MI
County Muskegon
Area Muskegon County - M
Direction Head West on Michillinda Rd to N Weber Rd. South to home.
Rooms
Basement Walk Out, Full
Interior
Interior Features Ceiling Fans, Ceramic Floor, Garage Door Opener, Security System, Water Softener/Owned, Whirlpool Tub, Wood Floor, Eat-in Kitchen, Pantry
Heating Forced Air, Electric, Natural Gas
Cooling Central Air
Fireplaces Number 2
Fireplaces Type Gas Log, Living, Family
Fireplace true
Window Features Screens,Insulated Windows
Appliance Dryer, Washer, Built-In Gas Oven, Cook Top, Dishwasher, Microwave, Refrigerator
Exterior
Parking Features Attached, Paved
Garage Spaces 2.0
Utilities Available Electricity Connected, Natural Gas Connected, Telephone Line
View Y/N No
Roof Type Shingle
Street Surface Paved
Garage Yes
Building
Lot Description Wooded
Story 2
Sewer Septic System
Water Well
Architectural Style Cape Cod
New Construction No
Schools
School District Reeths-Puffer
Others
Tax ID 06122200000420
Acceptable Financing Cash, FHA, VA Loan, Rural Development, MSHDA, Conventional
Listing Terms Cash, FHA, VA Loan, Rural Development, MSHDA, Conventional
Read Less Info
Want to know what your home might be worth? Contact us for a FREE valuation!

Our team is ready to help you sell your home for the highest possible price ASAP




