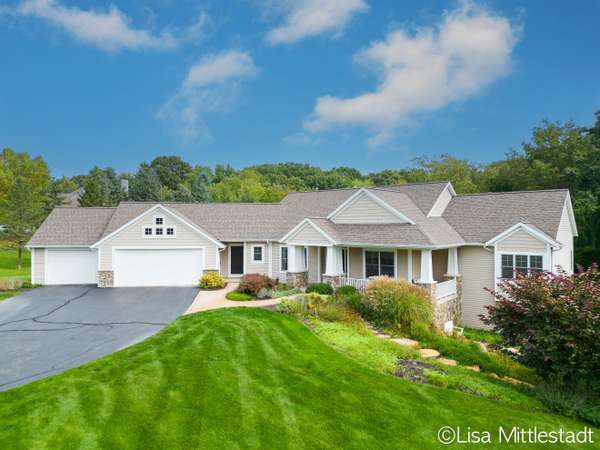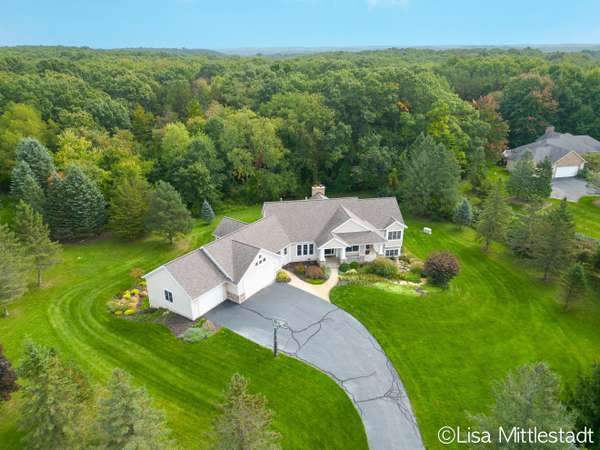For more information regarding the value of a property, please contact us for a free consultation.
Key Details
Sold Price $925,000
Property Type Single Family Home
Sub Type Single Family Residence
Listing Status Sold
Purchase Type For Sale
Square Footage 3,893 sqft
Price per Sqft $237
Municipality Cascade Twp
MLS Listing ID 23136828
Sold Date 11/01/23
Style Ranch
Bedrooms 5
Full Baths 3
Half Baths 1
HOA Fees $70/ann
HOA Y/N true
Originating Board Michigan Regional Information Center (MichRIC)
Year Built 2006
Annual Tax Amount $10,953
Tax Year 2022
Lot Size 2.400 Acres
Acres 2.4
Lot Dimensions 229 X 475 X 236 X 445
Property Description
Welcome To Your DREAM HOME! This Spectacular Walk-Out Ranch Is Located In Sturbridge Estates, One Of Cascade's Premier Gated Neighborhoods! This Former Parade, Koetje Built Home Features Not ONE But TWO Main Floor Bedroom Suites. In Addition, The Main Floor Offers A Chefs Kitchen , Den, Dining Room, Living Room With Fireplace, Laundry Room And 1/2 Bath. There Is A Generous Amount Of Custom Cabinetry On Both Levels. Lower Level Offers 2nd Fireplace, Built-In Entertainment System, Complete Wet Bar, Walk-In Wine Cellar, Additional Bedrooms, Workout Room With Windows And Closet, 2nd Office, Full Bath & Sauna! Sit On Your Outside Patio & Enjoy Over 2 Wooded Acres adjacent to Cascade Peace Park! House Is Fully Wired & Includes Built-In Generator! Garage Is A Double Decker, With An Additional Space Below for Workshop Or Storage, And A Separate Storage Space With Garage Door. Furniture Available For Purchase. Seller is licensed Realtor. Space Below for Workshop Or Storage, And A Separate Storage Space With Garage Door. Furniture Available For Purchase. Seller is licensed Realtor.
Location
State MI
County Kent
Area Grand Rapids - G
Direction East off Buttrick on 28th.
Rooms
Basement Walk Out, Other
Interior
Interior Features Ceiling Fans, Ceramic Floor, Garage Door Opener, Generator, Humidifier, Sauna, Water Softener/Owned, Wet Bar, Wood Floor, Kitchen Island, Eat-in Kitchen, Pantry
Heating Forced Air, Natural Gas
Cooling Central Air
Fireplaces Number 2
Fireplaces Type Wood Burning, Gas Log, Living, Family
Fireplace true
Window Features Screens, Insulated Windows, Window Treatments
Appliance Dryer, Washer, Disposal, Cook Top, Dishwasher, Microwave, Range, Refrigerator
Exterior
Parking Features Attached, Paved
Garage Spaces 4.0
Utilities Available Electricity Connected, Natural Gas Connected, Cable Connected
View Y/N No
Roof Type Composition
Street Surface Paved
Garage Yes
Building
Lot Description Wooded, Waterfall
Story 1
Sewer Septic System
Water Well
Architectural Style Ranch
New Construction No
Schools
School District Forest Hills
Others
HOA Fee Include Snow Removal
Tax ID 41-19-11-401-004
Acceptable Financing Cash, Conventional
Listing Terms Cash, Conventional
Read Less Info
Want to know what your home might be worth? Contact us for a FREE valuation!

Our team is ready to help you sell your home for the highest possible price ASAP
Get More Information





