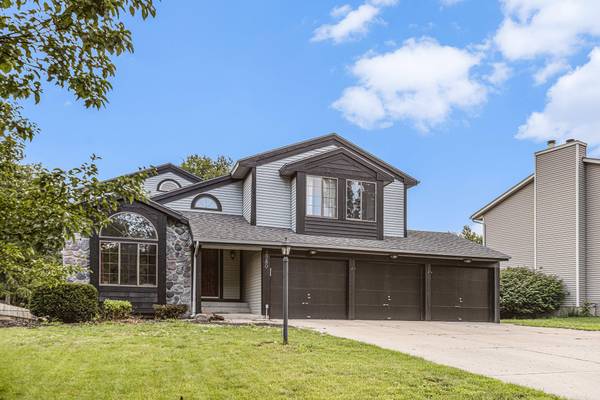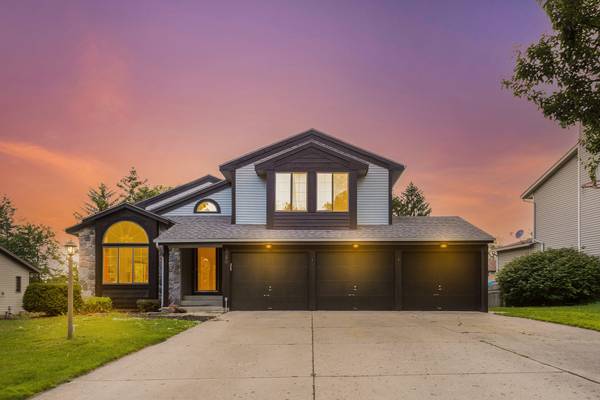For more information regarding the value of a property, please contact us for a free consultation.
Key Details
Sold Price $405,000
Property Type Single Family Home
Sub Type Single Family Residence
Listing Status Sold
Purchase Type For Sale
Square Footage 2,167 sqft
Price per Sqft $186
Municipality City of Kentwood
Subdivision Princeton Estates
MLS Listing ID 23028912
Sold Date 10/31/23
Style Contemporary
Bedrooms 4
Full Baths 3
Half Baths 1
Originating Board Michigan Regional Information Center (MichRIC)
Year Built 1988
Annual Tax Amount $6,034
Tax Year 2023
Lot Size 0.272 Acres
Acres 0.27
Lot Dimensions 77x154
Property Description
Welcome to this stunning 4 bed, 3.5 bath home located in the highly sought after Princeton Estates neighborhood! Walk through the front door and you are greeted by an open and welcoming living and formal dining area. The rest of the main level features a beautiful kitchen with granite countertops, an additional family room with fireplace, half bath, relaxing 3 seasons room, and main floor laundry! Upstairs you will find 3 bedrooms with your first full bathroom, plus the spacious primary bedroom with gorgeous, updated ensuite. Extra features include a finished daylight basement with rec room, the 4th bedroom/office, a third full bathroom and lots of storage! You can't beat this location which is close to shopping, tons of restaurants, M-6, Paul Henry Trail, as well as Pinewood Park! You do not want to miss this one! not want to miss this one!
Location
State MI
County Kent
Area Grand Rapids - G
Direction S off 52nd on Discovery, R on Yorktown, R on Stowevalley
Rooms
Basement Daylight
Interior
Interior Features Ceiling Fans, Ceramic Floor, Garage Door Opener, Laminate Floor, Wood Floor, Eat-in Kitchen, Pantry
Heating Forced Air
Cooling Central Air
Fireplaces Number 1
Fireplaces Type Family, Gas Log
Fireplace true
Window Features Insulated Windows,Garden Window(s),Window Treatments
Appliance Dryer, Washer, Dishwasher, Range, Refrigerator
Laundry Laundry Chute
Exterior
Exterior Feature Fenced Back, 3 Season Room
Utilities Available Public Water, Public Sewer, Natural Gas Available, Electricity Available, Natural Gas Connected
View Y/N No
Building
Lot Description Sidewalk
Story 2
Sewer Public Sewer
Water Public
Architectural Style Contemporary
Structure Type Stone,Vinyl Siding
New Construction No
Schools
School District Kentwood
Others
Tax ID 41-18-33-297-007
Acceptable Financing Cash, FHA, VA Loan, MSHDA, Conventional
Listing Terms Cash, FHA, VA Loan, MSHDA, Conventional
Read Less Info
Want to know what your home might be worth? Contact us for a FREE valuation!

Our team is ready to help you sell your home for the highest possible price ASAP




