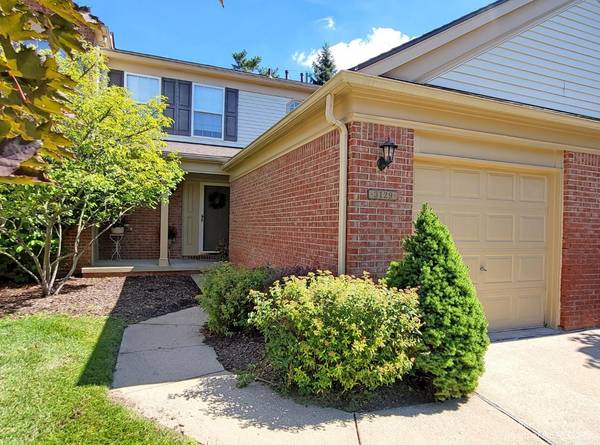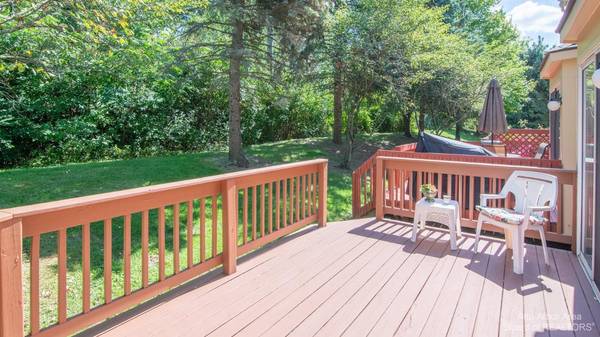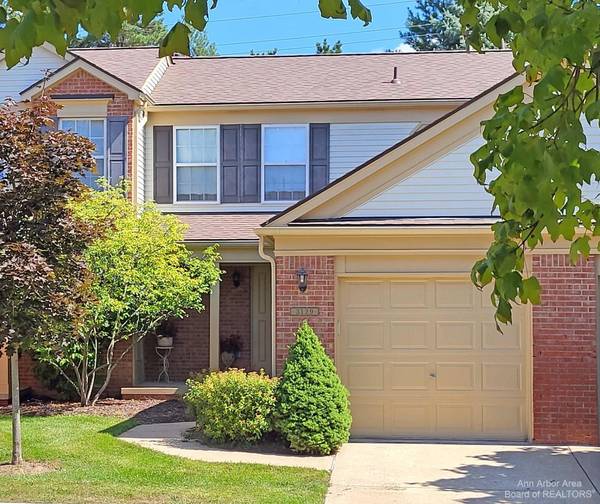For more information regarding the value of a property, please contact us for a free consultation.
Key Details
Sold Price $219,000
Property Type Condo
Sub Type Condominium
Listing Status Sold
Purchase Type For Sale
Square Footage 1,121 sqft
Price per Sqft $195
Municipality Ann Arbor
Subdivision Turnberry Village Condo
MLS Listing ID 23090525
Sold Date 11/17/22
Style Townhouse
Bedrooms 2
Full Baths 1
Half Baths 1
HOA Fees $267/mo
HOA Y/N true
Originating Board Michigan Regional Information Center (MichRIC)
Year Built 1999
Annual Tax Amount $2,582
Tax Year 2022
Property Description
Delightful two story has been well-maintained & lovingly cared-for by the original owner. This condo feels like a single family home w/similar features such as private entry, charming covered front porch & attached garage. Freshly painted dining room, living room, foyer & upper hall in 2021. Ceramic tile floors in half & full bath. New sink & faucet in both half & full bath. Rheem Water heater new in Jan 2020. Brand new OTR Microwave. Gas range. Terrific finished basement features family room and home office area (plus storage under the stairs). ADT Security system. Large deck with views of thick tree line. Location is exceptional. Walk to nearby shops, restaurants & schools. Lovely neighborhood park is just a block away., Rec Room: Finished
Location
State MI
County Washtenaw
Area Ann Arbor/Washtenaw - A
Direction Washtenaw Ave to South on Platt Rd. Turn east onto Packard Rd. Approx 1 mile to south on Turnberry Lane. Then left onto Ailsa Craig. Then 1st right is Turnberry Circle South. 2nd Bldg on right.
Rooms
Basement Full
Interior
Interior Features Ceramic Floor, Garage Door Opener, Security System, Eat-in Kitchen
Heating Forced Air, Natural Gas
Cooling Central Air
Fireplace false
Window Features Window Treatments
Appliance Dryer, Washer, Disposal, Dishwasher, Microwave, Oven, Range, Refrigerator
Laundry Main Level
Exterior
Exterior Feature Porch(es), Deck(s)
Parking Features Attached
Garage Spaces 1.0
Utilities Available Storm Sewer Available, Natural Gas Connected, Cable Connected
Amenities Available Playground
View Y/N No
Garage Yes
Building
Lot Description Sidewalk
Story 2
Sewer Public Sewer
Water Public
Architectural Style Townhouse
Structure Type Vinyl Siding,Brick
New Construction No
Schools
Elementary Schools Mitchell
Middle Schools Scarlett
High Schools Huron
School District Ann Arbor
Others
HOA Fee Include Water,Trash,Snow Removal,Sewer,Lawn/Yard Care
Tax ID 091211103087
Acceptable Financing Cash, Conventional
Listing Terms Cash, Conventional
Read Less Info
Want to know what your home might be worth? Contact us for a FREE valuation!

Our team is ready to help you sell your home for the highest possible price ASAP




