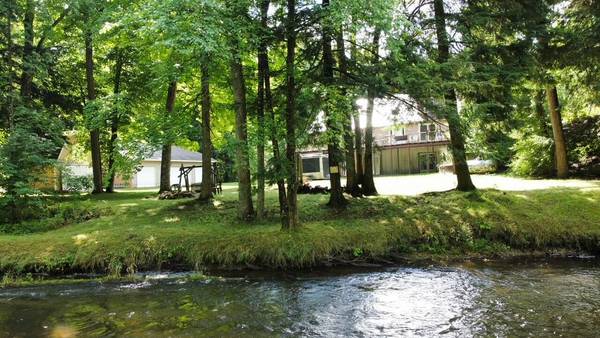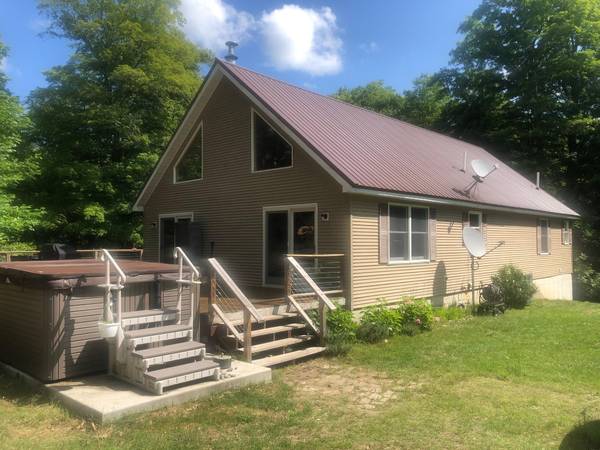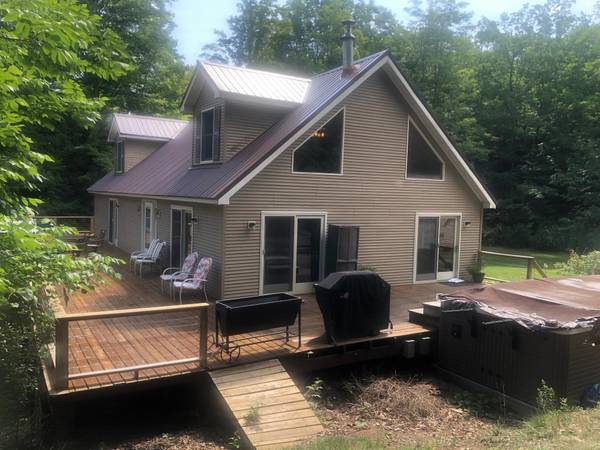For more information regarding the value of a property, please contact us for a free consultation.
Key Details
Sold Price $520,000
Property Type Single Family Home
Sub Type Single Family Residence
Listing Status Sold
Purchase Type For Sale
Square Footage 1,860 sqft
Price per Sqft $279
Municipality Dickson Twp
MLS Listing ID 23133758
Sold Date 10/24/23
Style Chalet
Bedrooms 4
Full Baths 4
Year Built 2004
Annual Tax Amount $5,735
Tax Year 2023
Lot Size 3.120 Acres
Acres 3.12
Lot Dimensions 656x283x522x730
Property Description
The spot on the River you have been looking for! 522 feet of easy access on Big Bear Creek. The 4 Bedroom, 4 bath home with incredible views of the water on 3.12 Acres. Wrap around deck with patio sliders giving easy access to your river view, Swim Spa and Hot tub. New Kitchen with granite counter tops, large open family and dinning room with stone fireplace. Upper level is a Master bedroom suite with private bath and two larger closets. Finished walk out lower level with 2-3 Bedrooms and large family room. Three outbuildings, 24x36 two car garage, 32x42 four car garage, 14x28 storage shed with a loft. This property has everything Northern Michigan has to offer, with endless fishing and recreation right out your back door.
Location
State MI
County Manistee
Area Masonoceanamanistee - O
Direction US 31 to Coates Hwy go East 7.8 miles, property is on the North side of the road. 12726 Coates Hwy. -OR- Highbridge Rd. to Coates Hwy go West 1.3 miles, property is on the North side of the road. 12726 Coates Hwy.
Body of Water Big Bear Creek
Rooms
Other Rooms Second Garage, Shed(s)
Basement Full, Walk-Out Access
Interior
Interior Features Ceiling Fan(s), Ceramic Floor, Garage Door Opener, Hot Tub Spa, Satellite System, Whirlpool Tub, Kitchen Island
Heating Forced Air
Cooling Central Air
Fireplaces Number 1
Fireplaces Type Family Room, Wood Burning
Fireplace true
Window Features Screens,Insulated Windows,Window Treatments
Appliance Washer, Refrigerator, Range, Oven, Dryer, Dishwasher
Exterior
Exterior Feature Deck(s)
Parking Features Detached
Garage Spaces 2.0
Utilities Available Electricity Available, High-Speed Internet
Waterfront Description River
View Y/N No
Street Surface Paved
Handicap Access 36 Inch Entrance Door, 36' or + Hallway, Low Threshold Shower
Garage Yes
Building
Lot Description Level
Story 2
Sewer Septic Tank
Water Well
Architectural Style Chalet
Structure Type Vinyl Siding
New Construction No
Schools
School District Kaleva-Norman-Dickso
Others
Tax ID 51-05-107-450-01
Acceptable Financing Cash, Conventional
Listing Terms Cash, Conventional
Read Less Info
Want to know what your home might be worth? Contact us for a FREE valuation!

Our team is ready to help you sell your home for the highest possible price ASAP




