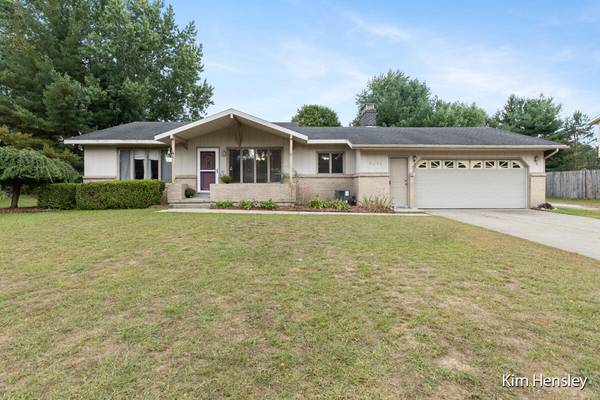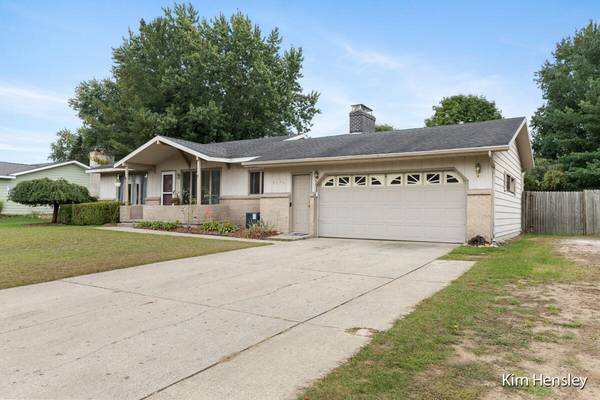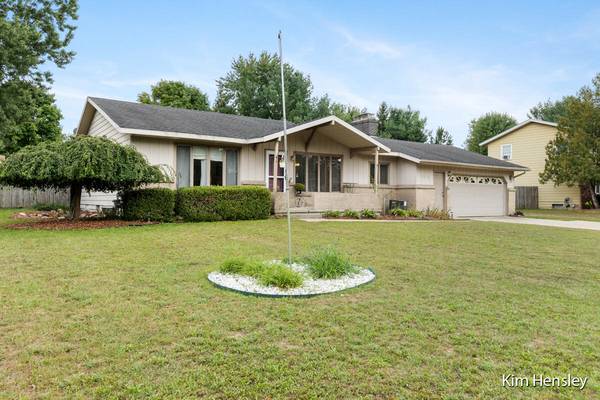For more information regarding the value of a property, please contact us for a free consultation.
Key Details
Sold Price $305,000
Property Type Single Family Home
Sub Type Single Family Residence
Listing Status Sold
Purchase Type For Sale
Square Footage 2,509 sqft
Price per Sqft $121
Municipality Plainfield Twp
MLS Listing ID 23135922
Sold Date 10/20/23
Style Ranch
Bedrooms 4
Full Baths 2
Half Baths 1
Originating Board Michigan Regional Information Center (MichRIC)
Year Built 1974
Annual Tax Amount $2,572
Tax Year 2023
Lot Size 0.325 Acres
Acres 0.33
Lot Dimensions 105x135
Property Description
Located on a cul-de-sac in the wonderful Blythefield community, this 4 bedroom, 2.5 bath ranch home features an open floor plan. An abundance of natural light shines through the oversized windows and with cooler weather approaching, you'll appreciate the family room's cozy fireplace. The well-equipped kitchen has a snack bar, stainless steel appliances, ample cabinetry, and a pantry. Sliders from the living room lead to an oversized screened in porch, where you can enjoy the outdoors without the worry of mosquitos. Three generous sized bedrooms and 1.5 baths are also located on the main level along with a flex room, which could be used as an additional living area or playroom. The finished daylight lower level has a spacious rec room...SEE MORE an additional large bedroom with an oversized walk-in closet, and a full bath. The lower level also offers extra storage space for all your seasonal needs. Situated on a large lot, the fully fenced in backyard has a firepit to enjoy fall bonfires. an additional large bedroom with an oversized walk-in closet, and a full bath. The lower level also offers extra storage space for all your seasonal needs. Situated on a large lot, the fully fenced in backyard has a firepit to enjoy fall bonfires.
Location
State MI
County Kent
Area Grand Rapids - G
Direction Northland Dr. NE to Rogue River Rd. NE, West on Rogue River Dr. NE. North on Kuttshill Dr. NE. West on Northedge Dr. NE. Right on Gold Dust St. NE. West on Keswick Dr. NE.
Rooms
Other Rooms Shed(s)
Basement Daylight, Full
Interior
Interior Features Ceiling Fans, Laminate Floor, Pantry
Heating Forced Air, Natural Gas
Cooling Central Air
Fireplaces Number 1
Fireplaces Type Wood Burning, Family
Fireplace true
Window Features Insulated Windows, Window Treatments
Appliance Dryer, Washer, Disposal, Dishwasher, Range, Refrigerator
Exterior
Parking Features Attached, Paved
Garage Spaces 2.0
Utilities Available Cable Connected, Broadband, Natural Gas Connected
View Y/N No
Roof Type Composition
Topography {Level=true}
Street Surface Paved
Garage Yes
Building
Lot Description Cul-De-Sac
Story 1
Sewer Public Sewer
Water Public
Architectural Style Ranch
New Construction No
Schools
School District Rockford
Others
Tax ID 41-10-14-153-024
Acceptable Financing Cash, FHA, VA Loan, Conventional
Listing Terms Cash, FHA, VA Loan, Conventional
Read Less Info
Want to know what your home might be worth? Contact us for a FREE valuation!

Our team is ready to help you sell your home for the highest possible price ASAP
Get More Information





