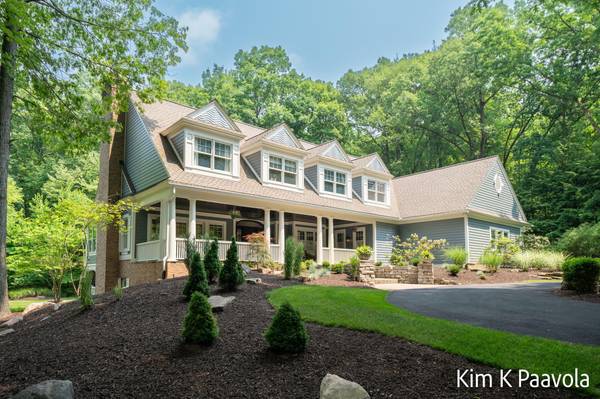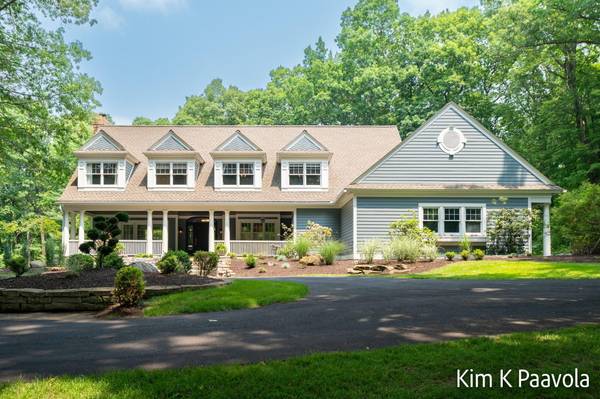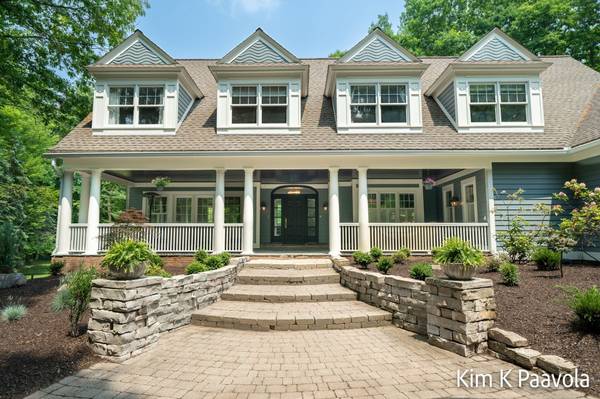For more information regarding the value of a property, please contact us for a free consultation.
Key Details
Sold Price $1,225,000
Property Type Single Family Home
Sub Type Single Family Residence
Listing Status Sold
Purchase Type For Sale
Square Footage 5,690 sqft
Price per Sqft $215
Municipality Cascade Twp
Subdivision Highgrove
MLS Listing ID 23133421
Sold Date 10/16/23
Style Traditional
Bedrooms 5
Full Baths 4
Half Baths 1
HOA Fees $80
HOA Y/N true
Originating Board Michigan Regional Information Center (MichRIC)
Year Built 1994
Annual Tax Amount $18,216
Tax Year 2023
Lot Size 1.857 Acres
Acres 1.86
Lot Dimensions 614x336x48x55x193
Property Description
Highly impressive inside & out executive 2 story in prestigous Highgrove! Former Parade home boasts many fine details & extras & shows very well! With almost 5700 finished sq feet the rooms are spacious, open, airy & enjoy ample sunlight compliments of the large windows throughout. The front porch is large & stunning, the kitchen is a chef's dream & there are 3 good size living areas on the main including a 4 season sunroom & spacious FR with gorgeous arched cherry beams. The owner's suite offers 2 large walk-in closets & a lovely private bath with dual vanities. The finished walkout features a spacious FR with gorgeous wet bar & beautiful wine celler + rec room, 5th bedroom & full bath. The duplication cost today would be well north of $2 million and likely without the beautifully wooded parklike setting on a 1.8 acre lot that this home enjoys. Easy access to the charming village of Ada, the Cascade-Ada bike trails, 20 minutes to downtown Grand Rapids and with highly regarded Forest Hills schools! This home is sure to impress! parklike setting on a 1.8 acre lot that this home enjoys. Easy access to the charming village of Ada, the Cascade-Ada bike trails, 20 minutes to downtown Grand Rapids and with highly regarded Forest Hills schools! This home is sure to impress!
Location
State MI
County Kent
Area Grand Rapids - G
Direction Bolt east off Buttrick to Sterling Oaks, northto home
Rooms
Basement Walk Out
Interior
Interior Features Ceiling Fans, Ceramic Floor, Garage Door Opener, Water Softener/Owned, Wet Bar, Wood Floor, Kitchen Island, Eat-in Kitchen, Pantry
Heating Forced Air, Natural Gas
Cooling Central Air
Fireplaces Number 2
Fireplaces Type Gas Log, Living, Family
Fireplace true
Appliance Dryer, Washer, Built-In Gas Oven, Dishwasher, Microwave, Range, Refrigerator
Exterior
Parking Features Attached, Paved
Garage Spaces 3.0
View Y/N No
Roof Type Shingle
Street Surface Paved
Garage Yes
Building
Lot Description Wooded
Story 2
Sewer Septic System
Water Well
Architectural Style Traditional
New Construction No
Schools
School District Forest Hills
Others
Tax ID 41-19-02-327-011
Acceptable Financing Cash, Conventional
Listing Terms Cash, Conventional
Read Less Info
Want to know what your home might be worth? Contact us for a FREE valuation!

Our team is ready to help you sell your home for the highest possible price ASAP
Get More Information





