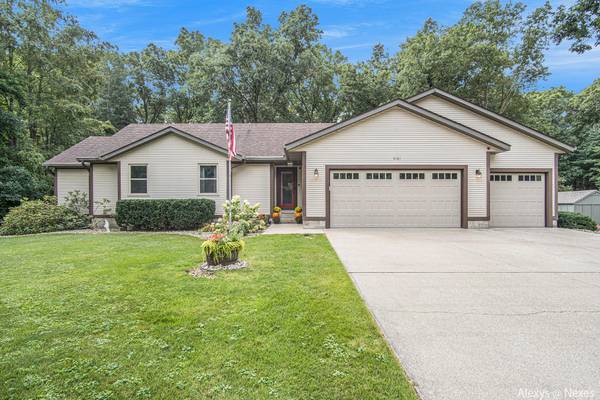For more information regarding the value of a property, please contact us for a free consultation.
Key Details
Sold Price $330,000
Property Type Single Family Home
Sub Type Single Family Residence
Listing Status Sold
Purchase Type For Sale
Square Footage 2,292 sqft
Price per Sqft $143
Municipality Dalton Twp
MLS Listing ID 23133118
Sold Date 10/17/23
Style Ranch
Bedrooms 3
Full Baths 2
Originating Board Michigan Regional Information Center (MichRIC)
Year Built 1992
Annual Tax Amount $3,818
Tax Year 2023
Lot Size 0.980 Acres
Acres 0.98
Lot Dimensions 136x315x133x327
Property Description
Welcome to 3161 N. Riverwood Drive! Located in Riverwood Estates, this home is positioned down a dead-end road on just under an acre of land! Stop in to see everything this home has to offer its next owners! Boasting 3 bedrooms, 2 full bathrooms, and a walkout lower level. The charming kitchen has plenty of cabinet space, quartz counter tops, and a shared dining area. Cozy up in the living room next to the fireplace on those upcoming winter nights. The primary bedroom offers a spacious feel with an en suite bathroom and a walk-in closet! Interior updates include new windows in 2016 as well as new mechanics in 2018! Outside, you'll appreciate the newly resurfaced deck which overlooks the large, private yard! There is plenty of space to roam with a firepit area positioned near the back and a walking trail winding through the woods! Need extra garage space? This home is equipped with an attached 3-stall heated garage and even new smart openers.
Don't wait! Schedule your private showing today! Buyer/Buyer's agent to verify all information.
Location
State MI
County Muskegon
Area Muskegon County - M
Direction East on River, North on E Riverwood, take a right on N. Riverwood. veer to the left then home will be on your right.
Rooms
Basement Walk Out
Interior
Interior Features Ceiling Fans, Garage Door Opener, Humidifier, Wet Bar, Kitchen Island, Eat-in Kitchen
Heating Forced Air, Natural Gas
Cooling Central Air
Fireplaces Number 1
Fireplaces Type Living
Fireplace true
Window Features Skylight(s), Screens, Replacement, Window Treatments
Appliance Dryer, Washer, Dishwasher, Microwave, Oven, Refrigerator
Exterior
Parking Features Attached
Garage Spaces 3.0
Utilities Available Electricity Connected, Telephone Line, Natural Gas Connected, Cable Connected
View Y/N No
Roof Type Composition
Topography {Level=true}
Street Surface Paved
Garage Yes
Building
Lot Description Wooded, Garden
Story 1
Sewer Septic System
Water Well
Architectural Style Ranch
New Construction No
Schools
School District Reeths-Puffer
Others
Tax ID 6107745000015500
Acceptable Financing Cash, Conventional
Listing Terms Cash, Conventional
Read Less Info
Want to know what your home might be worth? Contact us for a FREE valuation!

Our team is ready to help you sell your home for the highest possible price ASAP




