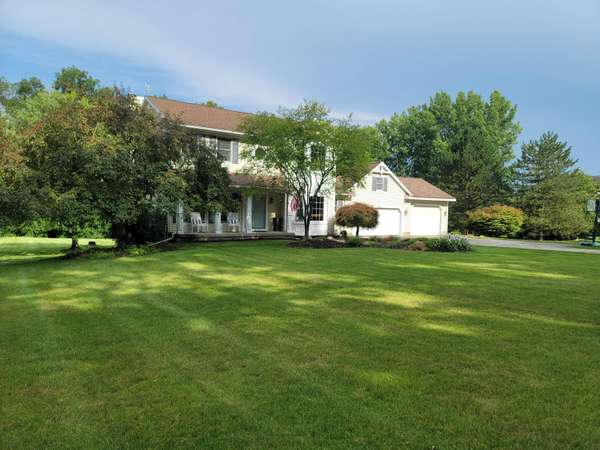For more information regarding the value of a property, please contact us for a free consultation.
Key Details
Sold Price $600,000
Property Type Single Family Home
Sub Type Single Family Residence
Listing Status Sold
Purchase Type For Sale
Square Footage 3,060 sqft
Price per Sqft $196
Municipality Ada Twp
MLS Listing ID 23132980
Sold Date 10/10/23
Style Traditional
Bedrooms 5
Full Baths 3
Half Baths 1
HOA Fees $100/qua
HOA Y/N true
Originating Board Michigan Regional Information Center (MichRIC)
Year Built 1994
Annual Tax Amount $5,637
Tax Year 2022
Lot Size 1.210 Acres
Acres 1.21
Lot Dimensions 200x260
Property Description
This spacious home is nestled toward the back of a lovely, large neighborhood within the Forest Hills School system! Updated from top to bottom, inside you'll find a nice living room with a cozy fireplace, formal dining room and an open plan kitchen/dining area. Large pantry off the kitchen and a separate half bath. Sliders in dining area to deck provide lots of natural light and easy access to the back yard. Upstairs are four bedrooms including a HUGE master bedroom suite with large tub and walk-in shower. The basement offers another bedroom, full bath and nice size rec room with plenty of storage areas. Outside is a beautiful, private yard with fire pit and plenty of space. Privacy abounds with a wooded area bordering the edge of the property behind the home and across the street. The 3rd stall garage offers extra room for your "hobbyist" and has a floor drain. Fantastic location with easy access to I-96 and minutes to downtown Ada Village for shopping and year round events!
Location
State MI
County Kent
Area Grand Rapids - G
Direction Neighborhood entrance at Spaulding & Fulton intersection.
Rooms
Basement Daylight, Other
Interior
Interior Features Kitchen Island, Pantry
Heating Forced Air, Natural Gas
Cooling Central Air
Fireplaces Number 1
Fireplaces Type Gas Log
Fireplace true
Appliance Disposal, Dishwasher, Microwave, Range
Exterior
Parking Features Attached, Paved
Garage Spaces 3.0
View Y/N No
Roof Type Composition, Other
Garage Yes
Building
Story 2
Sewer Septic System
Water Well
Architectural Style Traditional
New Construction No
Schools
School District Forest Hills
Others
Tax ID 41-15-30-201-011
Acceptable Financing Cash, Other, Conventional
Listing Terms Cash, Other, Conventional
Read Less Info
Want to know what your home might be worth? Contact us for a FREE valuation!

Our team is ready to help you sell your home for the highest possible price ASAP




