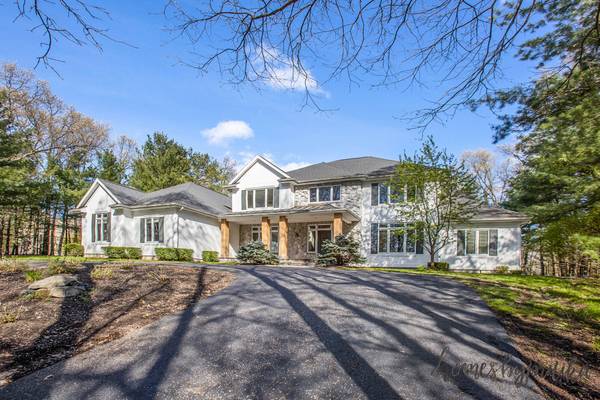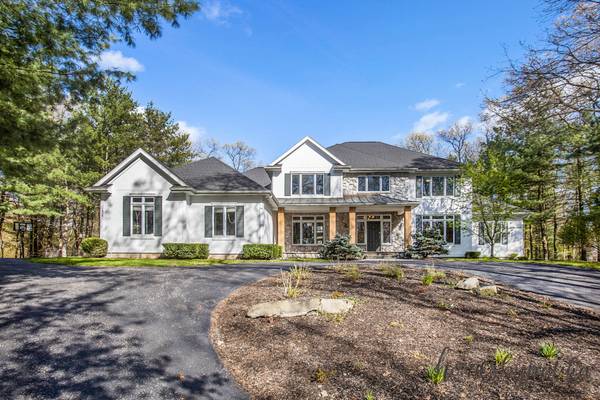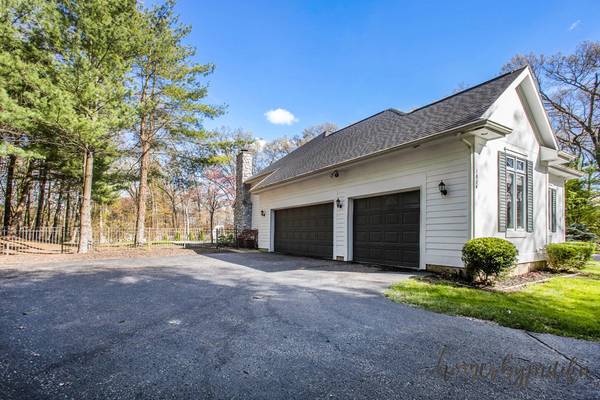For more information regarding the value of a property, please contact us for a free consultation.
Key Details
Sold Price $1,210,000
Property Type Single Family Home
Sub Type Single Family Residence
Listing Status Sold
Purchase Type For Sale
Square Footage 4,853 sqft
Price per Sqft $249
Municipality Grand Rapids Twp
MLS Listing ID 23014063
Sold Date 09/29/23
Style Traditional
Bedrooms 5
Full Baths 5
Half Baths 1
HOA Fees $187/qua
HOA Y/N true
Originating Board Michigan Regional Information Center (MichRIC)
Year Built 1998
Annual Tax Amount $12,664
Tax Year 2023
Lot Size 1.450 Acres
Acres 1.45
Lot Dimensions 124x310
Property Description
If space and serenity are what you are looking for, this updated home in the gorgeous Catamount neighborhood is a must-see! With a completely remodeled kitchen and various upgrades throughout, this beauty will not disappoint any lover of luxury. The five generous-sized bedrooms boast of their own bathroom and there's plenty of storage throughout the house. A sauna, in-ground pool and movie theater will keep owners and their guests entertained, while two very spacious rec areas will make sure everyone can have friends over at the same time! Air-conditioning units, furnace, pool heater and most appliances throughout the home have been replaced in the last few years. New-ish carpet, fresh coat of paint in most areas of the home and recently-buffed hardwood floors are just some of the many updates. Don't miss the opportunity to own this stunning FHE home a stone's throw from Knapp's corner and Roselle Park!
Location
State MI
County Kent
Area Grand Rapids - G
Direction East on Knapp Ct, south on Catamount Trail, south on Old Woods Ct.
Rooms
Basement Daylight
Interior
Interior Features Sauna, Security System, Water Softener/Owned, Wet Bar, Wood Floor, Kitchen Island, Pantry
Heating Forced Air
Cooling Central Air
Fireplaces Number 3
Fireplaces Type Family, Living, Primary Bedroom
Fireplace true
Window Features Insulated Windows,Garden Window(s)
Appliance Dryer, Washer, Disposal, Dishwasher, Microwave, Range, Refrigerator
Exterior
Exterior Feature Fenced Back, Porch(es), Patio
Parking Features Attached
Pool Outdoor/Inground
Utilities Available Phone Connected, Natural Gas Connected
Amenities Available Pets Allowed, Security
View Y/N No
Street Surface Paved
Building
Lot Description Wooded
Story 2
Sewer Septic System
Water Well
Architectural Style Traditional
Structure Type Stone,Stucco,Wood Siding
New Construction No
Schools
School District Forest Hills
Others
HOA Fee Include Trash,Snow Removal
Tax ID 41-14-13-226-073
Acceptable Financing Cash, Conventional
Listing Terms Cash, Conventional
Read Less Info
Want to know what your home might be worth? Contact us for a FREE valuation!

Our team is ready to help you sell your home for the highest possible price ASAP




