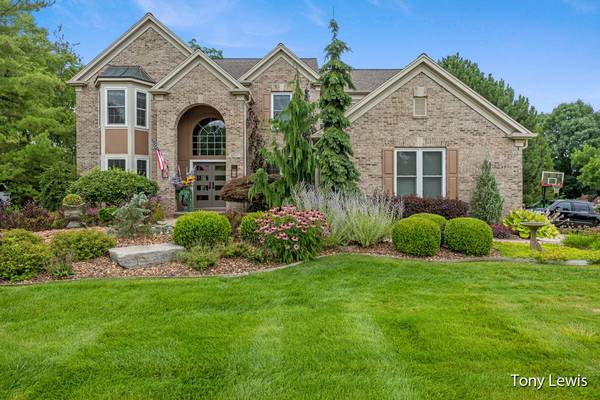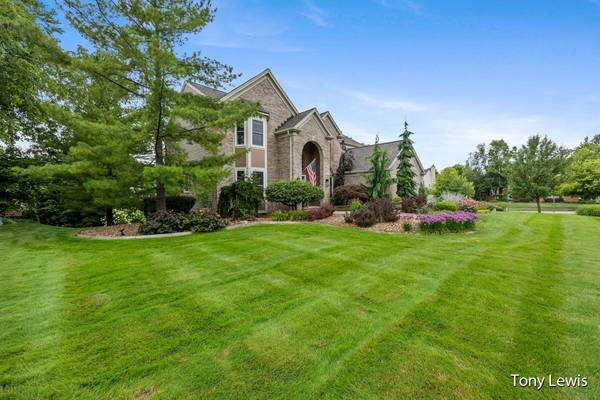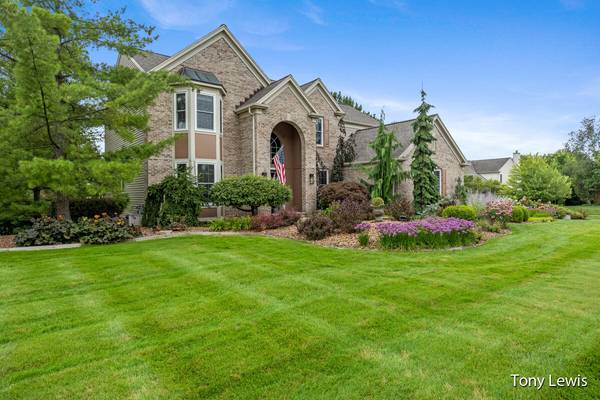For more information regarding the value of a property, please contact us for a free consultation.
Key Details
Sold Price $739,900
Property Type Single Family Home
Sub Type Single Family Residence
Listing Status Sold
Purchase Type For Sale
Square Footage 2,894 sqft
Price per Sqft $255
Municipality Grand Rapids Twp
MLS Listing ID 23029866
Sold Date 09/29/23
Style Traditional
Bedrooms 5
Full Baths 3
Half Baths 1
HOA Fees $33/ann
HOA Y/N true
Originating Board Michigan Regional Information Center (MichRIC)
Year Built 1998
Annual Tax Amount $4,985
Tax Year 2023
Lot Size 0.370 Acres
Acres 0.37
Lot Dimensions 140x115
Property Description
Original owner has shown great pride of ownership and has spared no expense. Approx 300k of improvements including 200k custom finished walkout level including 2nd kitchen w/huge snack bar, wine cooler, granite, built in entertainment center, custom gym, tile shower. Approx 60k of high quality Pella windows + doors, exceptionally quiet. Approx 30k extensive landscaping including brick walkway. Roof approx 5 yrs was a tear off, furnace 2-3 years, a/c 2-3 years (14k central air is new technology) water heater 2022, remodeled kitchen w/rounded cabinets + upgraded GE Monogram appliances, granite recently updated bath up, newer oversize composite deck, mbr bath remodeled w/stone floors, 2 custom walk in closets, marble shower, and heated floor. Hardwood flooring, tile flooring 15k, interior painted recently. Incredible Floor plan w/dual staircases, 2 story great room, french doors to 2 main floor offices, oversize garage w/epoxy floor, surround sound, tv hook ups in every room. Security system. $135 quarterly. Prime Forest Hills Northern Schools. Walk.bike to Orchard Hills swim and sports club. Seller reserves right to set deadline. Room description: 2 story foyer, 2 story gr, fdr, 2 offices, 1/2 ba, kit, da, mfu, mud room Up mbr suite, 3 more br, 1 more ba walkout fr, kit, ba, br, gym, storage, mechanicals
Location
State MI
County Kent
Area Grand Rapids - G
Direction Fulton, N of Crahen, E onto Canterwood to home
Rooms
Basement Walk Out, Other
Interior
Interior Features Ceiling Fans, Ceramic Floor, Garage Door Opener, Guest Quarters, Security System, Wood Floor, Eat-in Kitchen, Pantry
Heating Forced Air
Cooling Central Air
Fireplaces Number 1
Fireplaces Type Gas Log, Living
Fireplace true
Window Features Replacement,Bay/Bow,Window Treatments
Appliance Disposal, Dishwasher, Microwave, Oven, Range, Refrigerator
Exterior
Exterior Feature Porch(es), Patio, Deck(s)
Parking Features Attached
Utilities Available Phone Available, Storm Sewer, Public Water, Public Sewer, Natural Gas Available, Electricity Available, Cable Available, Broadband, Natural Gas Connected, Cable Connected, High-Speed Internet
View Y/N No
Street Surface Paved
Building
Lot Description Level, Sidewalk, Wooded
Story 2
Sewer Public Sewer
Water Public
Architectural Style Traditional
Structure Type Brick,Vinyl Siding
New Construction No
Schools
School District Forest Hills
Others
HOA Fee Include Trash
Tax ID 41-14-25-222-001
Acceptable Financing Cash, Conventional
Listing Terms Cash, Conventional
Read Less Info
Want to know what your home might be worth? Contact us for a FREE valuation!

Our team is ready to help you sell your home for the highest possible price ASAP




