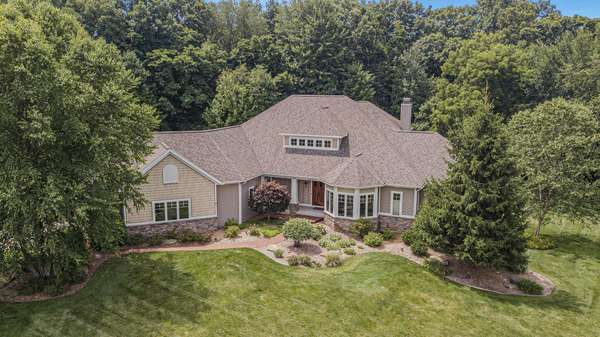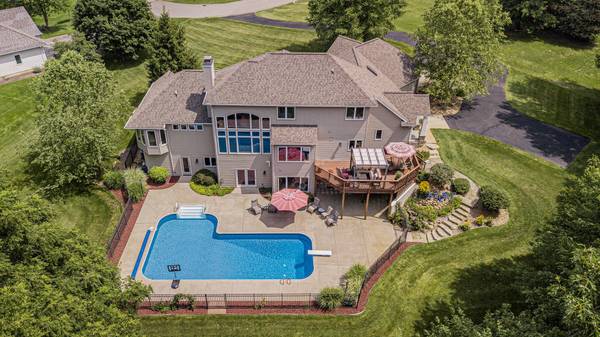For more information regarding the value of a property, please contact us for a free consultation.
Key Details
Sold Price $796,000
Property Type Single Family Home
Sub Type Single Family Residence
Listing Status Sold
Purchase Type For Sale
Square Footage 3,950 sqft
Price per Sqft $201
Municipality Plainfield Twp
Subdivision The Highlands Of Belmont
MLS Listing ID 23028017
Sold Date 09/29/23
Style Contemporary
Bedrooms 4
Full Baths 3
Half Baths 1
HOA Fees $80/mo
HOA Y/N true
Originating Board Michigan Regional Information Center (MichRIC)
Year Built 2007
Annual Tax Amount $7,538
Tax Year 2022
Lot Size 1.267 Acres
Acres 1.27
Lot Dimensions 216.1x275.91x125.51x222.01
Property Description
Welcome home to this custom built, meticulously maintained former Parade Home. Located on a quiet street with easy access to dining, shopping, and US 131. Let's start outside... Professionally landscaped for seasonal color and ease in maintenance, underground sprinkling, and a stunning pool and patio area designed for privacy and entertaining. As you enter the house, you'll certainly notice how light-filled and airy the open concept living, dining and kitchen are. This level also features a large deck, laundry, ½ bath, office with custom built-ins, a large primary bedroom with private bath and walk-in closet. Upstairs adds two more bedrooms and a full bath. The lower-level walkout boasts a large living area, kitchenette with seating, generous gym that was designed as a media room, additional bedroom, and full bath. There is also a workshop with direct stairway access to the garage. Speaking of the garage, it is a 1,200 sq ft, 3 stall designed to hold all your toys, with an additional 200 sq ft of storage in the attic above. Some of the items you can't see but will appreciate are the thoughtful designed storage solutions built into almost every room, central vac system, new central A/C, pool liner, septic tanks, some updated appliances, and many of the areas in the home have hidden speakers behind the walls (including the primary shower) that can be controlled from your phone or with wall switches. OFFER RECEIVED. Highest and best by 2pm on Tuesday 8/8. additional bedroom, and full bath. There is also a workshop with direct stairway access to the garage. Speaking of the garage, it is a 1,200 sq ft, 3 stall designed to hold all your toys, with an additional 200 sq ft of storage in the attic above. Some of the items you can't see but will appreciate are the thoughtful designed storage solutions built into almost every room, central vac system, new central A/C, pool liner, septic tanks, some updated appliances, and many of the areas in the home have hidden speakers behind the walls (including the primary shower) that can be controlled from your phone or with wall switches. OFFER RECEIVED. Highest and best by 2pm on Tuesday 8/8.
Location
State MI
County Kent
Area Grand Rapids - G
Direction Belmont Rd (between Rogue River and 10 Mile) to Persimmon Pl to home
Rooms
Basement Walk Out, Other, Full
Interior
Heating Forced Air, Natural Gas
Cooling Central Air
Fireplaces Number 2
Fireplaces Type Living, Family
Fireplace true
Appliance Dryer, Washer, Disposal, Dishwasher, Microwave, Range, Refrigerator
Exterior
Parking Features Attached, Paved
Garage Spaces 3.0
Pool Outdoor/Inground
View Y/N No
Roof Type Composition
Street Surface Paved
Garage Yes
Building
Story 3
Sewer Septic System
Water Well
Architectural Style Contemporary
New Construction No
Schools
School District Rockford
Others
HOA Fee Include Trash, Snow Removal
Tax ID 41-10-10-101-025
Acceptable Financing Cash, FHA, VA Loan, Conventional
Listing Terms Cash, FHA, VA Loan, Conventional
Read Less Info
Want to know what your home might be worth? Contact us for a FREE valuation!

Our team is ready to help you sell your home for the highest possible price ASAP
Get More Information





