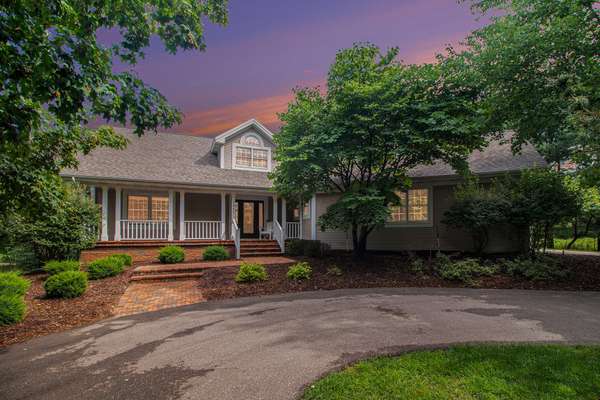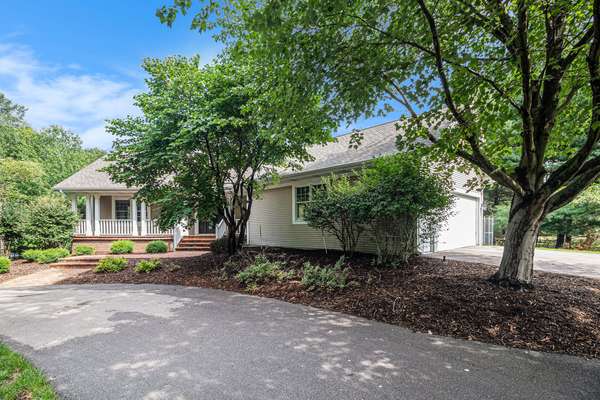For more information regarding the value of a property, please contact us for a free consultation.
Key Details
Sold Price $625,000
Property Type Single Family Home
Sub Type Single Family Residence
Listing Status Sold
Purchase Type For Sale
Square Footage 3,124 sqft
Price per Sqft $200
Municipality Cascade Twp
MLS Listing ID 23029014
Sold Date 09/28/23
Style Ranch
Bedrooms 3
Full Baths 2
Half Baths 1
Originating Board Michigan Regional Information Center (MichRIC)
Year Built 1990
Annual Tax Amount $5,400
Tax Year 2023
Lot Size 1.240 Acres
Acres 1.24
Lot Dimensions 187x288x187x288
Property Description
IMPECCABLY maintained 3 BD/2.5BA Executive Ranch with an inground POOL situated on a beautiful, private wooded lot in Forest Hills School District! Relax on the front or back porch, enjoy the view, or stay poolside! Pull into the circular driveway and step inside the foyer flanked with columns. The open floor plan includes coffered ceilings, a shared fireplace between the living room & kitchen with its plentiful cabinets & granite counters, double ovens, wine cooler, center island, AND a breakfast nook with built-in seating! The dining room has French doors to the deck overlooking the wooded yard, and the Primary Ensuite, laundry & half bath make this level complete. The lower level walkout offers a HUGE rec room with a fireplace, a game room, an office, 2 BDS & Full BA. Just WOW!
Location
State MI
County Kent
Area Grand Rapids - G
Direction E On Cascade To 30th N On Buttrick To Lena Rose Lane.
Rooms
Basement Walk Out
Interior
Interior Features Kitchen Island, Eat-in Kitchen
Heating Forced Air, Natural Gas
Cooling Central Air
Fireplaces Number 2
Fireplace true
Appliance Dryer, Washer, Dishwasher, Microwave, Range, Refrigerator
Exterior
Parking Features Attached, Paved
Garage Spaces 2.0
Pool Outdoor/Inground
Utilities Available Natural Gas Connected
View Y/N No
Street Surface Paved
Garage Yes
Building
Story 1
Sewer Septic System
Water Well
Architectural Style Ranch
New Construction No
Schools
School District Forest Hills
Others
Tax ID 41-19-03-426-017
Acceptable Financing Cash, Conventional
Listing Terms Cash, Conventional
Read Less Info
Want to know what your home might be worth? Contact us for a FREE valuation!

Our team is ready to help you sell your home for the highest possible price ASAP




