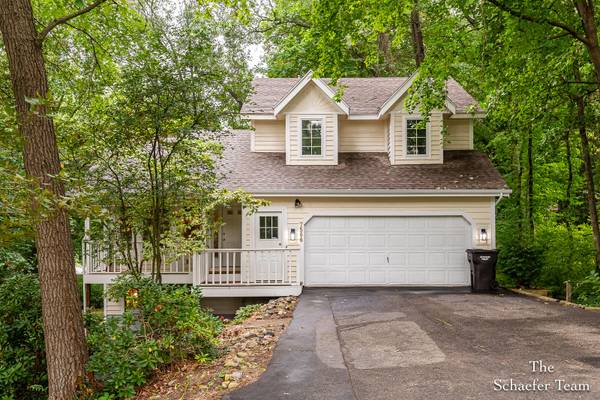For more information regarding the value of a property, please contact us for a free consultation.
Key Details
Sold Price $390,000
Property Type Single Family Home
Sub Type Single Family Residence
Listing Status Sold
Purchase Type For Sale
Square Footage 1,604 sqft
Price per Sqft $243
Municipality Cascade Twp
MLS Listing ID 23032290
Sold Date 09/22/23
Style Traditional
Bedrooms 4
Full Baths 2
Half Baths 1
Year Built 1987
Annual Tax Amount $3,302
Tax Year 2022
Lot Size 0.510 Acres
Acres 0.51
Lot Dimensions 160x140
Property Description
This appealing four-bedroom two and a half two-and-a-half-bath Cascade home has a lot to offer! The main level features a living room with a fireplace, a dining area, a kitchen with a snack bar, and sliders to a large deck. There is also a sizable gathering/family room, a half bath off the garage, and main floor laundry. Upstairs is the ensuite with a private bath, a walk-in closet, two more ample bedrooms, and a second full bath. The lower walkout level is ideal for entertaining in the large family room with a slider to the deck, fourth bedroom, storage room, and potential for a fourth bath, which is already plumbed. The beautiful yard is very private, with plenty of mature trees, and the walking trail runs through the property! All appliances are included and immediate possession! Get in and check this well-maintained home out today; you will be glad you did! All information provided is deemed reliable but is not guaranteed and should be independently verified. possession! Get in and check this well-maintained home out today; you will be glad you did! All information provided is deemed reliable but is not guaranteed and should be independently verified.
Location
State MI
County Kent
Area Grand Rapids - G
Direction Cascade Rd To Wycliff N To Street
Rooms
Basement Walk-Out Access
Interior
Interior Features Ceiling Fan(s), Ceramic Floor, Wood Floor, Eat-in Kitchen, Pantry
Heating Forced Air
Cooling Central Air
Fireplaces Number 1
Fireplaces Type Living Room, Wood Burning
Fireplace true
Appliance Washer, Refrigerator, Range, Microwave, Dryer, Disposal, Dishwasher
Exterior
Exterior Feature Porch(es), Deck(s)
Parking Features Attached
Garage Spaces 2.0
Utilities Available Phone Available, Natural Gas Available, Public Water
View Y/N No
Street Surface Paved
Garage Yes
Building
Lot Description Sidewalk, Wooded
Story 2
Sewer Septic Tank
Water Public
Architectural Style Traditional
Structure Type Wood Siding
New Construction No
Schools
School District Forest Hills
Others
Tax ID 41-19-15-178-022
Acceptable Financing Cash, VA Loan, Conventional
Listing Terms Cash, VA Loan, Conventional
Read Less Info
Want to know what your home might be worth? Contact us for a FREE valuation!

Our team is ready to help you sell your home for the highest possible price ASAP




