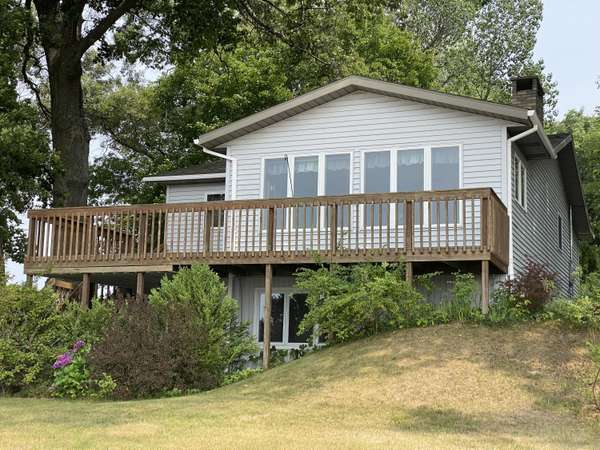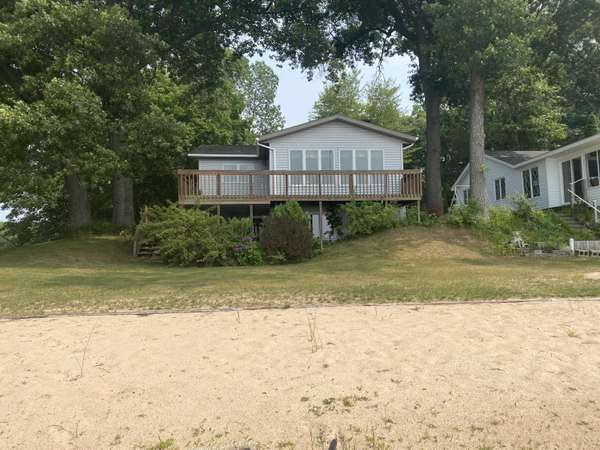For more information regarding the value of a property, please contact us for a free consultation.
Key Details
Sold Price $355,000
Property Type Single Family Home
Sub Type Single Family Residence
Listing Status Sold
Purchase Type For Sale
Square Footage 1,088 sqft
Price per Sqft $326
Municipality Dalton Twp
MLS Listing ID 23026514
Sold Date 09/22/23
Style Cabin
Bedrooms 3
Full Baths 2
Year Built 1963
Annual Tax Amount $1,906
Tax Year 2022
Lot Size 9,757 Sqft
Acres 0.22
Lot Dimensions 40x113x39x111&49x114x49x112
Property Description
Sunset views off the large waterfront deck overlooking the all-sport, 68 acre North Lake could be the scenery from your new home! Launch your jetski's, fishing boat or pontoon without traveling as you are located right next to the boat launch! This 3 bed, 2 bath home in the Reeths-Puffer school district features large decks in front & back, a covered patio out the walkout basement & a sandy beach! Enjoy the fresh lake breeze during the day and cozy up in front of the gorgeous flag stone fireplace in the evening. A family room in the lower level offers space for the family to spread out. A 2 stall detached garage across the road on a separate lot included with this listing offers plenty of parking. Recent renovations include a nearly $20,000 bathroom makeover with walk-in jetted bathtub.
Location
State MI
County Muskegon
Area Muskegon County - M
Direction US 31 to Russell Road Exit. North on Russell Rd to East on Riley Thompson to North on Staple Rd to East on West Lake Road to West on Middle Lake Rd, To North on Middle Lake Rd, to East on Duff Rd to North on Lake Avenue to address. NOTE: White Lake Drive to Staple is currently temporarily closed due to construction.
Body of Water North Lake
Rooms
Basement Walk-Out Access
Interior
Interior Features Ceiling Fan(s), Garage Door Opener, Whirlpool Tub, Eat-in Kitchen
Heating Forced Air
Cooling Central Air
Fireplaces Number 1
Fireplaces Type Living Room
Fireplace true
Window Features Screens,Replacement
Appliance Refrigerator, Range, Microwave
Exterior
Exterior Feature Patio, Deck(s)
Parking Features Detached
Garage Spaces 2.0
Utilities Available Natural Gas Connected, Cable Connected
Waterfront Description Lake
View Y/N No
Street Surface Unimproved
Garage Yes
Building
Lot Description Cul-De-Sac, Adj to Public Land
Story 2
Sewer Septic Tank
Water Well
Architectural Style Cabin
Structure Type Vinyl Siding
New Construction No
Schools
School District Reeths-Puffer
Others
Tax ID 07-250-000-0001-00 & 07-250-000-0014-00
Acceptable Financing Cash, FHA, VA Loan, Conventional
Listing Terms Cash, FHA, VA Loan, Conventional
Read Less Info
Want to know what your home might be worth? Contact us for a FREE valuation!

Our team is ready to help you sell your home for the highest possible price ASAP




