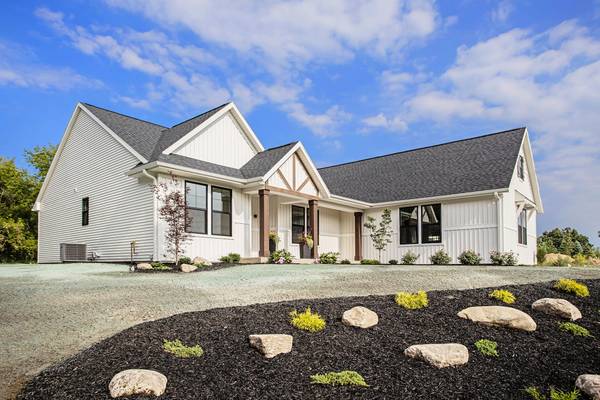For more information regarding the value of a property, please contact us for a free consultation.
Key Details
Sold Price $715,000
Property Type Single Family Home
Sub Type Single Family Residence
Listing Status Sold
Purchase Type For Sale
Square Footage 2,195 sqft
Price per Sqft $325
Municipality Richland Twp
Subdivision The Ranch At Hidden Lake
MLS Listing ID 23014973
Sold Date 08/30/23
Style Ranch
Bedrooms 3
Full Baths 2
Half Baths 1
HOA Fees $140/mo
HOA Y/N true
Originating Board Michigan Regional Information Center (MichRIC)
Year Built 2023
Tax Year 2023
Lot Size 1.840 Acres
Acres 1.84
Lot Dimensions 266.12 x 341.26
Property Description
Welcome to The Ranch at Hidden Lake in the Gull Lake school district! This neighborhood was creatively designed with larger home sites, exceptional landscaping, natural berms, curvilinear roads, & green spaces, plus a neighborhood park & dock access. This home sits on homesite #4, a spacious site with 1.8 acres! The generous ranch home features modern farmhouse details including vertical siding & gabled roofline, plus a split-load garage. The interior is flooded with natural light & boasts a floor plan perfect for a busy family lifestyle including large open kitchen, mud room with built-in storage & office space all on the main level. You will love the upgraded finishes throughout!
Location
State MI
County Kalamazoo
Area Greater Kalamazoo - K
Direction From the intersection of Gull Road & Sprinkle Road. Take Gull Road east to 28th street. 28th street north to the entry of The Ranch at Hidden Lake. take the first left onto East Hidden lake circle, and the home will be on the right side of the road.
Rooms
Basement Other, Full
Interior
Interior Features Ceiling Fans, Ceramic Floor, Garage Door Opener, Humidifier, Wood Floor, Kitchen Island, Pantry
Heating Forced Air, Electric, Natural Gas
Cooling SEER 13 or Greater, Central Air
Fireplaces Number 1
Fireplaces Type Gas Log, Family
Fireplace true
Window Features Low Emissivity Windows, Insulated Windows
Appliance Dishwasher, Microwave, Range, Refrigerator
Exterior
Parking Features Attached, Concrete, Driveway
Garage Spaces 3.0
Community Features Lake
Utilities Available Electricity Connected, Natural Gas Connected, Public Water, Cable Connected, Broadband
Amenities Available Pets Allowed, Beach Area, Playground, Boat Launch, Tennis Court(s)
Waterfront Description Assoc Access, Dock
View Y/N No
Roof Type Composition
Topography {Rolling Hills=true}
Handicap Access 36 Inch Entrance Door, 36' or + Hallway, Accessible M Flr Half Bath, Accessible Mn Flr Bedroom, Accessible Mn Flr Full Bath, Covered Entrance, Low Threshold Shower
Garage Yes
Building
Lot Description Wooded
Story 1
Sewer Septic System
Water Public
Architectural Style Ranch
New Construction Yes
Schools
School District Gull Lake
Others
HOA Fee Include Snow Removal
Tax ID 03-29-265-004
Acceptable Financing Cash, Conventional
Listing Terms Cash, Conventional
Read Less Info
Want to know what your home might be worth? Contact us for a FREE valuation!

Our team is ready to help you sell your home for the highest possible price ASAP




