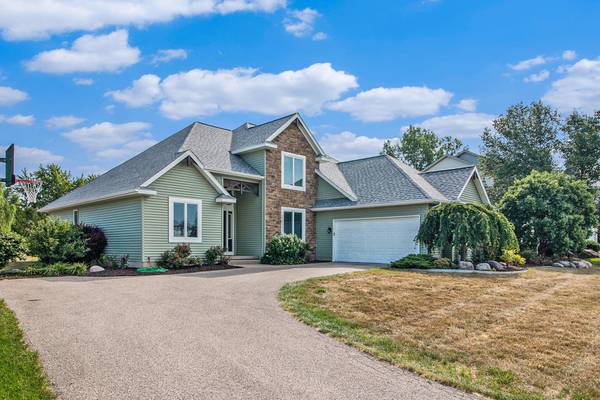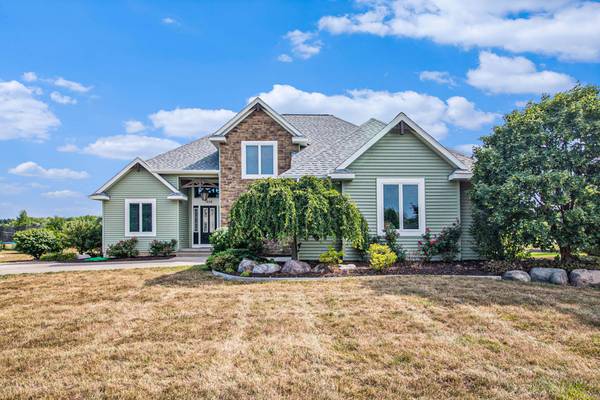For more information regarding the value of a property, please contact us for a free consultation.
Key Details
Sold Price $515,000
Property Type Single Family Home
Sub Type Single Family Residence
Listing Status Sold
Purchase Type For Sale
Square Footage 3,743 sqft
Price per Sqft $137
Municipality Caledonia Twp
Subdivision Golfside Meadows
MLS Listing ID 23024704
Sold Date 08/28/23
Style Traditional
Bedrooms 4
Full Baths 3
HOA Fees $39/ann
HOA Y/N true
Originating Board Michigan Regional Information Center (MichRIC)
Year Built 1996
Annual Tax Amount $6,293
Tax Year 2023
Lot Size 0.643 Acres
Acres 0.64
Lot Dimensions 100 x 300 x 135 x 232
Property Description
Welcome to your dream home in the highly sought-after Golfside Meadows neighborhood! This stunning four-bedroom, three-full-bath residence sits on a beautiful 0.643-acre lot and offers the perfect blend of modern elegance and comfortable living.
From the moment you step inside, you'll be captivated by the impeccable design and thoughtful details that make this house truly exceptional.
Located in the esteemed Caledonia Schools district, this home offers access to top-rated schools, and the neighborhood provides a welcoming community atmosphere with parks, schools, and walking trails nearby.
Upon entering, you'll be greeted by a spacious and inviting foyer that leads to the heart of the home—a beautifully appointed open-concept living area. The living room features large windows & vaulted ceilings with skylights allowing natural light to flood the space and a cozy fireplace, perfect for those chilly evenings. The dining room is ideal for entertaining, with ample room for a large dining table.
The gourmet kitchen is a chef's delight, boasting newer appliances, granite countertops, a center island, and plenty of storage space for all your culinary needs. Prepare meals while entertaining company in the adjacent dining, which has sliders leading to the recently stained backyard deck.
The main floor also includes a conveniently located large primary bedroom with a walk-in closet and a luxurious en-suite bathroom featuring a soaking tub, a separate shower, and dual vanities. A 2nd full bathroom and a main-floor laundry room round out the main floor. Upstairs, you'll discover three additional well-appointed bedrooms (one without a closet) and a shared full bathroom.
The lower level features a huge rec room with a gas fireplace that has a new tile surround, a perfect nook for a future wet bar, a large bonus room that could be used as a non-conforming bedroom, office, or workout room providing flexibility and versatility to suit your needs and a large storage utility area which has tons of storage space and rough plumbing for a 4th bathroom.
Outside, the backyard oasis beckons you to unwind and relax. The expansive deck is perfect for hosting summer barbecues or enjoying a morning coffee while admiring the peaceful surroundings. The professionally landscaped yard provides a tranquil setting and offers endless possibilities for outdoor activities.
Other extras included a two-stall garage, central a/c, fresh paint both in and outside, a newly replaced roof with 30-year architectural shingles, and more.
Don't miss the opportunity to make this magnificent house your home. Schedule your showing today and experience the epitome of comfortable and stylish living in Caledonia Schools!
Location
State MI
County Kent
Area Grand Rapids - G
Direction Take 76th between Patterson and Kraft to Golf Meadows Dr. to home.
Rooms
Other Rooms High-Speed Internet
Basement Other, Full
Interior
Interior Features Ceiling Fans, Ceramic Floor, Garage Door Opener, Water Softener/Rented, Wood Floor, Kitchen Island, Eat-in Kitchen
Heating Forced Air, Natural Gas
Cooling Central Air
Fireplaces Number 2
Fireplaces Type Gas Log, Rec Room, Family
Fireplace true
Window Features Skylight(s), Screens, Low Emissivity Windows, Insulated Windows, Bay/Bow, Garden Window(s), Window Treatments
Appliance Dryer, Washer, Disposal, Dishwasher, Microwave, Range, Refrigerator
Exterior
Parking Features Attached, Asphalt, Driveway
Garage Spaces 2.0
Utilities Available Telephone Line, Cable Connected, Public Water, Natural Gas Connected
View Y/N No
Roof Type Composition
Topography {Level=true}
Street Surface Paved
Garage Yes
Building
Lot Description Sidewalk
Story 2
Sewer Public Sewer
Water Well
Architectural Style Traditional
New Construction No
Schools
School District Caledonia
Others
HOA Fee Include Snow Removal
Tax ID 412318126011
Acceptable Financing Cash, FHA, VA Loan, Rural Development, MSHDA, Conventional
Listing Terms Cash, FHA, VA Loan, Rural Development, MSHDA, Conventional
Read Less Info
Want to know what your home might be worth? Contact us for a FREE valuation!

Our team is ready to help you sell your home for the highest possible price ASAP
Get More Information





