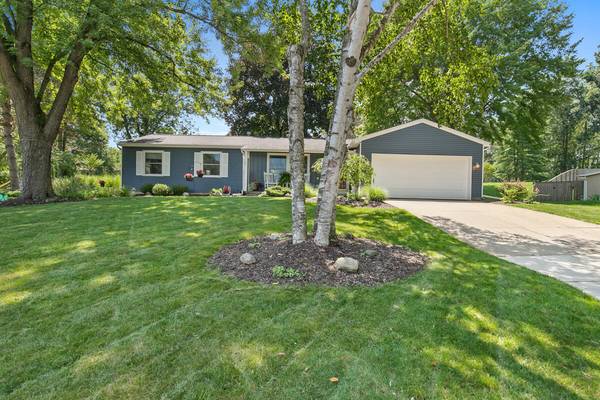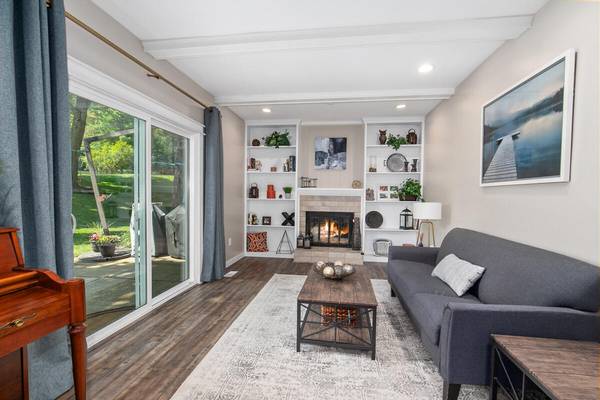For more information regarding the value of a property, please contact us for a free consultation.
Key Details
Sold Price $408,000
Property Type Single Family Home
Sub Type Single Family Residence
Listing Status Sold
Purchase Type For Sale
Square Footage 1,290 sqft
Price per Sqft $316
Municipality Ada Twp
Subdivision Ada Croft
MLS Listing ID 23027187
Sold Date 08/18/23
Style Ranch
Bedrooms 3
Full Baths 2
Half Baths 1
Year Built 1977
Annual Tax Amount $2,525
Tax Year 2022
Lot Size 0.338 Acres
Acres 0.34
Lot Dimensions 25x36x121x32x152x124
Property Description
Welcome to 6042 Buttonwood! This charming ranch packs a punch in each square foot. On the main level find two living areas, 3 bedrooms, full bathroom, powder room, and kitchen. The finished basement contains another living area, full bathroom, large utility room, and two flex rooms perfect for working from home. The deck shaded by mature trees is the perfect place to enjoy warm summer days with loved ones. The attached two stall garage will keep all of your tools and toys out of the elements. Newer hot water heater and pella windows. Enjoy nearby downtown Ada. Coveted Forest Hills schools are known for their variety of academic and athletic achievements. Forest Hills schools are known for their Open to the public 7/29 and 7/30 1-3PM. Join us and learn how to make this great home yours.
Location
State MI
County Kent
Area Grand Rapids - G
Direction From Ada drive, turn onto Adaway and go north. Turn left onto Buttonwood and home is at the end of the cul de sac.
Rooms
Basement Daylight, Full
Interior
Interior Features Ceiling Fan(s), Eat-in Kitchen, Pantry
Heating Forced Air
Cooling Central Air
Fireplaces Number 1
Fireplaces Type Family Room
Fireplace true
Window Features Replacement,Garden Window(s)
Appliance Washer, Refrigerator, Range, Microwave, Dryer
Exterior
Parking Features Attached
Garage Spaces 2.0
View Y/N No
Street Surface Paved
Garage Yes
Building
Lot Description Cul-De-Sac
Story 1
Sewer Public Sewer
Water Public
Architectural Style Ranch
Structure Type Vinyl Siding
New Construction No
Schools
School District Forest Hills
Others
Tax ID 41-15-32-205-013
Acceptable Financing Cash, FHA, VA Loan, MSHDA, Conventional
Listing Terms Cash, FHA, VA Loan, MSHDA, Conventional
Read Less Info
Want to know what your home might be worth? Contact us for a FREE valuation!

Our team is ready to help you sell your home for the highest possible price ASAP




