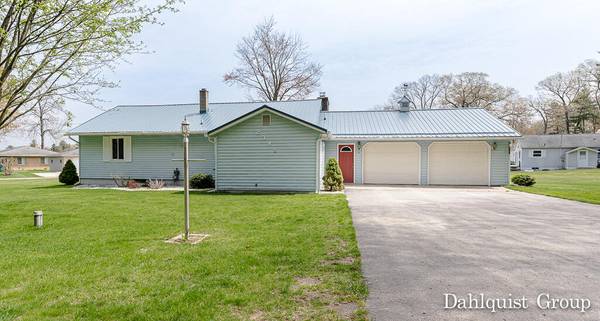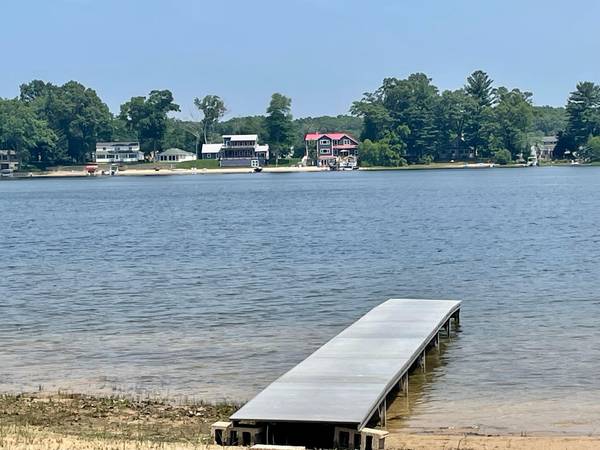For more information regarding the value of a property, please contact us for a free consultation.
Key Details
Sold Price $375,000
Property Type Single Family Home
Sub Type Single Family Residence
Listing Status Sold
Purchase Type For Sale
Square Footage 1,998 sqft
Price per Sqft $187
Municipality Dalton Twp
MLS Listing ID 23013670
Sold Date 08/04/23
Style Ranch
Bedrooms 3
Full Baths 1
Half Baths 1
Originating Board Michigan Regional Information Center (MichRIC)
Year Built 1957
Annual Tax Amount $2,458
Tax Year 2022
Lot Size 1.450 Acres
Acres 1.45
Lot Dimensions 185x187x160x100x160
Property Description
This charming one-owner home on Middle Lake offers the perfect combination of outdoor and indoor living. Enjoy the serene lake view from the 3 season room or the spacious deck. Inside, the main floor features an open concept with a cozy gas fireplace, 3 bedrooms, 1.5 bathrooms, and laundry/mudroom. The finished lower level boasts a wood burning fireplace in the family room, plenty of storage space, and a non conforming bedroom. With easy access to the lake, this is a great opportunity to make memories that will last a lifetime.
Location
State MI
County Muskegon
Area Muskegon County - M
Direction M-120 to Twin Lake, left on 4th St which becomes Middle Lake Rd, west to Fowler, North on Oakwood, to Johnston, east to address
Body of Water Middle Lake
Rooms
Other Rooms High-Speed Internet, Shed(s)
Basement Full
Interior
Interior Features Ceiling Fans, Garage Door Opener
Heating Forced Air, Natural Gas
Cooling Central Air
Fireplaces Number 2
Fireplaces Type Wood Burning, Gas Log, Living, Family
Fireplace true
Window Features Low Emissivity Windows
Appliance Dryer, Washer, Disposal, Range, Refrigerator
Exterior
Parking Features Attached, Paved
Garage Spaces 2.0
Community Features Lake
Utilities Available Telephone Line, Cable Connected, Natural Gas Connected
Waterfront Description All Sports, Dock, Private Frontage
View Y/N No
Roof Type Metal
Topography {Level=true}
Street Surface Unimproved
Garage Yes
Building
Story 1
Sewer Septic System
Water Well
Architectural Style Ranch
New Construction No
Schools
School District Reeths-Puffer
Others
Tax ID 07190000000800
Acceptable Financing Cash, FHA, VA Loan, Conventional
Listing Terms Cash, FHA, VA Loan, Conventional
Read Less Info
Want to know what your home might be worth? Contact us for a FREE valuation!

Our team is ready to help you sell your home for the highest possible price ASAP




