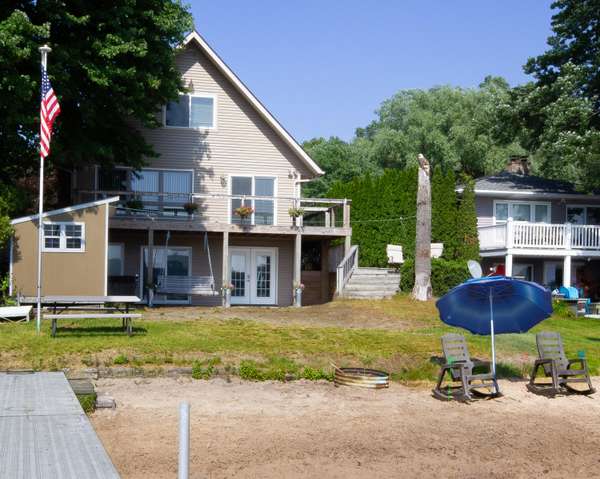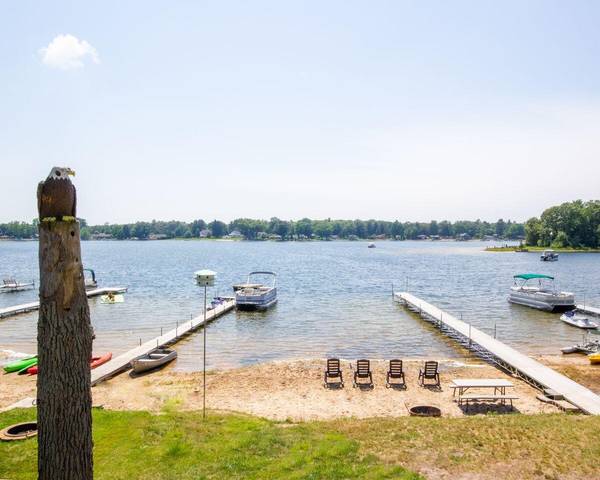For more information regarding the value of a property, please contact us for a free consultation.
Key Details
Sold Price $470,000
Property Type Single Family Home
Sub Type Single Family Residence
Listing Status Sold
Purchase Type For Sale
Square Footage 1,716 sqft
Price per Sqft $273
Municipality Dalton Twp
MLS Listing ID 23023481
Sold Date 08/07/23
Style Cape Cod
Bedrooms 3
Full Baths 2
Originating Board Michigan Regional Information Center (MichRIC)
Year Built 1974
Annual Tax Amount $3,723
Tax Year 2023
Lot Size 5,009 Sqft
Acres 0.12
Lot Dimensions 50 x 100
Property Description
Spacious home on the popular, spring-fed, sandy bottom, all-sports Twin Lake. This 3 bedroom, 2 bathroom, home features 50 feet of lake frontage with an aluminum dock, a large living room with a gas log fireplace and a slider that opens out onto the deck overlooking the lake, a large master suite with an additional private deck, jetted tub, and a walk-in tiled shower, an underground pet fence, 2 storage sheds, and an extra storage space or tunnel area for kids off of the large upstairs bedrooms. Downstairs there is a walk-out basement that has been brought down to the studs full of extra living space potential. Recent updates include new 50-year shingles in 2016, a new furnace and tankless hot water heater in 2018, updated pvc and pex plumbing, extra Retro Foam insulation, and newer windows. This home is ready to make more memories on the lake! Call today for your private showing. Buyer and buyer's agent to verify all information.
Location
State MI
County Muskegon
Area Muskegon County - M
Direction M-120 left at Twin Lake to Blue Lake Road to Lakeshore to home.
Body of Water Twin Lake
Rooms
Basement Walk Out, Full
Interior
Interior Features Ceiling Fans, Laminate Floor, Sauna, Pantry
Heating Forced Air, Natural Gas
Cooling Central Air
Fireplaces Number 2
Fireplaces Type Living
Fireplace true
Appliance Washer, Dishwasher, Range, Refrigerator
Exterior
Parking Features Attached
Garage Spaces 1.0
Community Features Lake
Waterfront Description All Sports, Dock, Private Frontage
View Y/N No
Garage Yes
Building
Story 2
Sewer Septic System
Water Well
Architectural Style Cape Cod
New Construction No
Schools
School District Reeths-Puffer
Others
Tax ID 6107200000003700
Acceptable Financing Cash, FHA, VA Loan, Conventional
Listing Terms Cash, FHA, VA Loan, Conventional
Read Less Info
Want to know what your home might be worth? Contact us for a FREE valuation!

Our team is ready to help you sell your home for the highest possible price ASAP




