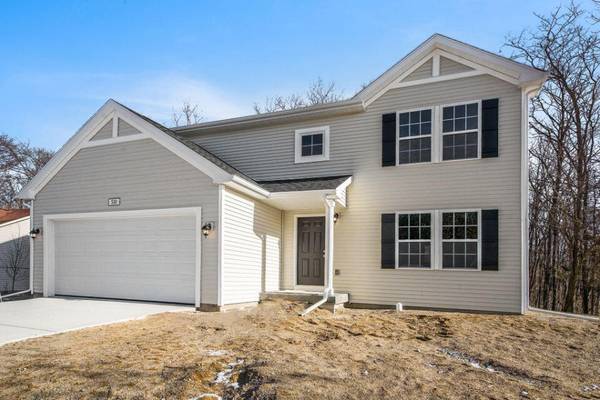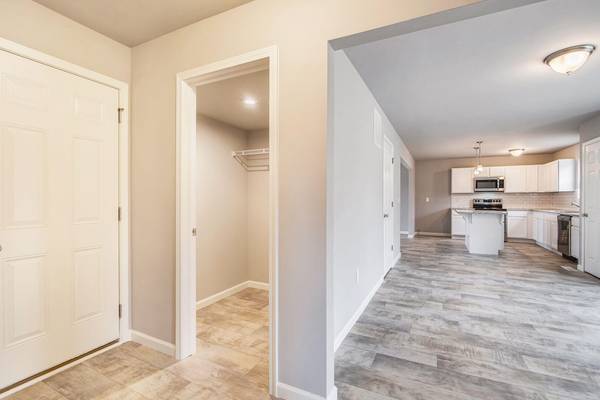For more information regarding the value of a property, please contact us for a free consultation.
Key Details
Sold Price $349,900
Property Type Single Family Home
Sub Type Single Family Residence
Listing Status Sold
Purchase Type For Sale
Square Footage 2,063 sqft
Price per Sqft $169
Municipality Wayland City
Subdivision Wayland Ridge
MLS Listing ID 23021081
Sold Date 06/29/23
Style Traditional
Bedrooms 4
Full Baths 2
Half Baths 1
HOA Fees $18/qua
HOA Y/N true
Originating Board Michigan Regional Information Center (MichRIC)
Year Built 2023
Tax Year 2022
Lot Size 9,980 Sqft
Acres 0.23
Lot Dimensions 80x140x80x140
Property Description
New construction, 4 bedroom, 2.5 bath home in Wayland Ridge. This home is on average 22 years and 302 sqft. larger than similarly priced homes in this area. The community is in the City of Wayland, near the Wayland Middle School 2 miles east of US 131, and ideally located for families commuting to both Grand Rapids and Kalamazoo! This two story design includes a dedicated bonus room that can be utilized as an office and/or study, 4 bedrooms, 2.5 baths and over 2,000 sqft. of living space. The home has a generously sized great room, and a large open concept kitchen and dining nook. The kitchen will feature white cabinets, a 48-inch island with pendant lighting, granite counters, tile backsplash, and SS appliances; range, microhood, dishwasher, and refrigerator. The large mud room is a multi-functional space, tucked away from the main living space, and includes a laundry room, powder room and walk in closet. The second floor includes 3 large bedrooms, one of which features a walk-in closet, and a full bath. The primary bedroom is spacious and includes an abundant walk-in closet and a private bath. This home comes with gutters and downspouts.
Location
State MI
County Allegan
Area Grand Rapids - G
Direction Exit US-131 at exit 64, W. Superior St. (135th Ave). EB on W. Superior St. approx. 1/4 mile to Reno Dr. SB on Reno Dr. approx. 3/4 mile to 133rd Ave. EB on 133rd Ave. approx. 1 1/4 mile to Harvest Dr. on Left (North).
Rooms
Basement Full
Interior
Interior Features Garage Door Opener, Kitchen Island
Heating Forced Air, Natural Gas, ENERGY STAR Qualified Equipment
Cooling SEER 13 or Greater, Central Air, ENERGY STAR Qualified Equipment
Fireplace false
Window Features Screens, Low Emissivity Windows
Appliance Dryer, Washer, Dishwasher, Microwave, Range, Refrigerator
Exterior
Parking Features Attached, Concrete, Driveway, Paved
Garage Spaces 2.0
Utilities Available Public Water, Public Sewer
View Y/N No
Roof Type Composition, Shingle
Street Surface Paved
Garage Yes
Building
Story 2
Sewer Public Sewer
Water Public
Architectural Style Traditional
New Construction Yes
Schools
School District Wayland
Others
Tax ID TBD LOT 23
Acceptable Financing Cash, FHA, VA Loan, Rural Development, MSHDA, Conventional
Listing Terms Cash, FHA, VA Loan, Rural Development, MSHDA, Conventional
Read Less Info
Want to know what your home might be worth? Contact us for a FREE valuation!

Our team is ready to help you sell your home for the highest possible price ASAP
Get More Information





