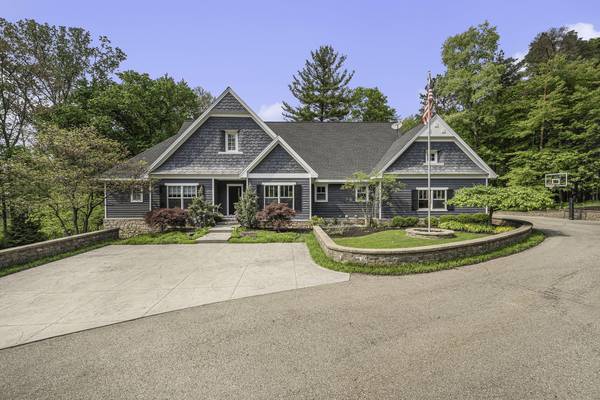For more information regarding the value of a property, please contact us for a free consultation.
Key Details
Sold Price $1,750,000
Property Type Single Family Home
Sub Type Single Family Residence
Listing Status Sold
Purchase Type For Sale
Square Footage 2,220 sqft
Price per Sqft $788
Municipality Ada Twp
MLS Listing ID 23020078
Sold Date 07/31/23
Style Contemporary
Bedrooms 4
Full Baths 4
Half Baths 1
Year Built 2001
Annual Tax Amount $12,938
Tax Year 2023
Lot Size 2.080 Acres
Acres 2.08
Lot Dimensions 30 x 77 x 236 x 334 x 200 x585
Property Description
One-of-a-kind, over the top, luxury estate on supremely private 2+-acre site in close proximity to the Village of Ada. Doug Sumner built and remodeled, with interior design by Lynn Hollander, this home features the best in design and material selection. The open floor plan, modern design, thoughtful updates, multiple entertaining areas, beautiful 2-acre site, heated front entry, 700 SF of storage, and the astonishing 6-car garage is just the start. Details: open foyer; white oak flooring; dramatic columns; large great room with built-ins, fireplace with stone surround, vaulted ceilings, and huge windows; modern kitchen with professional appliances, eating area, island/snack bar, and access to the mudroom and laundry; formal dining; primary ensuite with double walk-in closets, and bath with double vanity and steam shower; screened porch and huge composite deck with fire feature overlooking the backyard. The lower level features wonderful spaces to entertain: wet bar; theater room; family room with fireplace; and an amazing 400-bottle, humidity and temperature controlled wine cellar with a tasting room. The rare 6-car garage is heated and has a 60-second air exchange system - perfect for car enthusiasts - plus front and rear car courts. Extensive landscaping and hardscaping create a super private and serene setting with a huge lawn, mature trees, and beautiful planting areas. This is a must-see property!
Location
State MI
County Kent
Area Grand Rapids - G
Direction Thornapple River Dr SE to Buttrick Ave south .8 miles to property; driveway is just north of Loral Pines Dr SE
Rooms
Basement Full, Walk-Out Access
Interior
Interior Features Garage Door Opener, Wet Bar, Wood Floor, Kitchen Island, Eat-in Kitchen, Pantry
Heating Forced Air
Cooling Central Air
Fireplaces Number 2
Fireplaces Type Family Room, Gas Log, Living Room
Fireplace true
Window Features Window Treatments
Appliance Washer, Refrigerator, Range, Microwave, Dryer, Disposal, Dishwasher
Exterior
Exterior Feature Scrn Porch, Patio, Deck(s)
Parking Features Attached
Garage Spaces 5.0
Utilities Available Natural Gas Available, Electricity Available, Cable Available, Natural Gas Connected, Broadband, High-Speed Internet
Waterfront Description Pond
View Y/N No
Street Surface Paved
Garage Yes
Building
Lot Description Level, Wooded
Story 1
Sewer Septic Tank
Water Well
Architectural Style Contemporary
Structure Type Wood Siding
New Construction No
Schools
School District Forest Hills
Others
Tax ID 41-19-03-276-011
Acceptable Financing Cash, Conventional
Listing Terms Cash, Conventional
Read Less Info
Want to know what your home might be worth? Contact us for a FREE valuation!

Our team is ready to help you sell your home for the highest possible price ASAP




