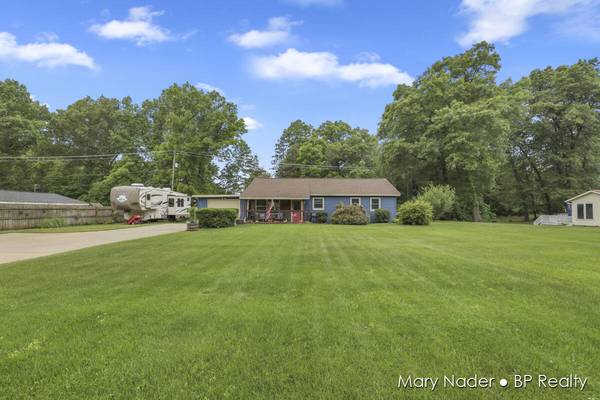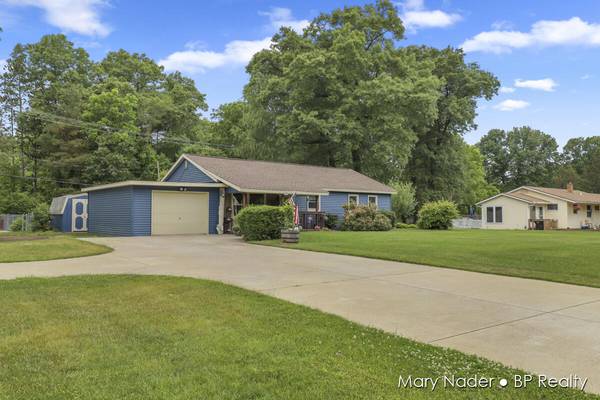For more information regarding the value of a property, please contact us for a free consultation.
Key Details
Sold Price $207,000
Property Type Single Family Home
Sub Type Single Family Residence
Listing Status Sold
Purchase Type For Sale
Square Footage 1,050 sqft
Price per Sqft $197
Municipality Barry Twp
MLS Listing ID 23021284
Sold Date 07/19/23
Style Ranch
Bedrooms 2
Full Baths 1
Originating Board Michigan Regional Information Center (MichRIC)
Year Built 1952
Annual Tax Amount $321
Tax Year 2023
Lot Size 0.800 Acres
Acres 0.8
Lot Dimensions 34935
Property Description
Shelbyville presents this charming and move in ready home, just two blocks south of Gun Lake! This well-maintained home features updates to include new flooring in the kitchen and bedrooms, new kitchen cabinets, countertops, and stainless-steel appliances. The open floor plan provides a spacious living area and enhances the natural light. The fenced in backyard offers a great place to relax and entertain with a beautiful patio and firepit. There is also a garden area and a small greenhouse for the garden enthusiast. This home is listed as a two bedroom but there is a third room that can be an additional bedroom, office or flex room.
Location
State MI
County Barry
Area Southwestern Michigan - S
Direction 131 South to the Shelbyville exit (59), to 124th ave , to Patterson rd, to Marsh Rd.
Rooms
Other Rooms Shed(s), Greenhouse
Basement Slab
Interior
Interior Features Ceiling Fans, Laminate Floor, Pantry
Heating Forced Air
Cooling Central Air
Fireplace false
Window Features Insulated Windows,Garden Window(s),Window Treatments
Appliance Dryer, Washer, Dishwasher, Microwave, Oven, Refrigerator
Exterior
Exterior Feature Fenced Back, Other, Porch(es), Patio, Deck(s)
Parking Features Attached
Utilities Available Phone Available, Natural Gas Available, Electricity Available, Cable Available, Broadband
View Y/N No
Street Surface Paved
Building
Lot Description Level
Story 1
Sewer Septic System
Water Well
Architectural Style Ranch
Structure Type Vinyl Siding
New Construction No
Schools
School District Delton-Kellogg
Others
Tax ID 08-11-008-020-00
Acceptable Financing Cash, FHA, VA Loan, Conventional
Listing Terms Cash, FHA, VA Loan, Conventional
Read Less Info
Want to know what your home might be worth? Contact us for a FREE valuation!

Our team is ready to help you sell your home for the highest possible price ASAP




