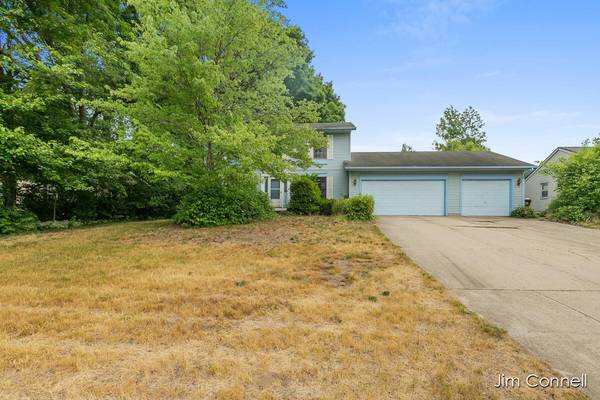For more information regarding the value of a property, please contact us for a free consultation.
Key Details
Sold Price $330,000
Property Type Single Family Home
Sub Type Single Family Residence
Listing Status Sold
Purchase Type For Sale
Square Footage 2,485 sqft
Price per Sqft $132
Municipality Plainfield Twp
MLS Listing ID 23020811
Sold Date 07/07/23
Style Traditional
Bedrooms 5
Full Baths 3
Originating Board Michigan Regional Information Center (MichRIC)
Year Built 1987
Annual Tax Amount $3,313
Tax Year 2022
Lot Size 0.300 Acres
Acres 0.3
Lot Dimensions 93 x 140
Property Description
This 5 bedroom 3 full bath 2 story home sits in a culdesaq with little traffic and features a large lot, 3 stall attached garage and a large shed in the fenced in yard. Inside, the home is in need of updating, but is waiting for your imagination to run wild and bring new life to this solidly built home. The main floor features extra living quarters, complete with full kitchen, living area, bedroom and full bath with a walk in closet. There is also a formal dining room, large living room and second full bath with a stand up shower on the main floor. The main kitchen features stainless steel appliances. Upstairs you will find 4 more bedrooms and full bath with a double vanity. Finally the finished basement is a great spot to hang out. Don't miss this opportunity, Seller has set a deadline for offers to be submitted by 6/19 at 12:00 P.M.
Location
State MI
County Kent
Area Grand Rapids - G
Direction 131 to Post Dr Exit, E on Post to Samrick, S on Samrick to Scott Creek, E on Scott Creek to Belrick, S to home
Rooms
Basement Daylight
Interior
Heating Forced Air, Natural Gas
Cooling Central Air
Fireplaces Number 1
Fireplaces Type Gas Log, Family
Fireplace true
Window Features Replacement, Window Treatments
Appliance Dryer, Washer, Dishwasher, Range, Refrigerator
Exterior
Parking Features Attached, Concrete, Driveway
Garage Spaces 3.0
View Y/N No
Roof Type Composition
Street Surface Paved
Garage Yes
Building
Story 2
Sewer Public Sewer
Water Public
Architectural Style Traditional
New Construction No
Schools
School District Bronson
Others
Tax ID 411016365036
Acceptable Financing Cash, Conventional
Listing Terms Cash, Conventional
Read Less Info
Want to know what your home might be worth? Contact us for a FREE valuation!

Our team is ready to help you sell your home for the highest possible price ASAP
Get More Information





