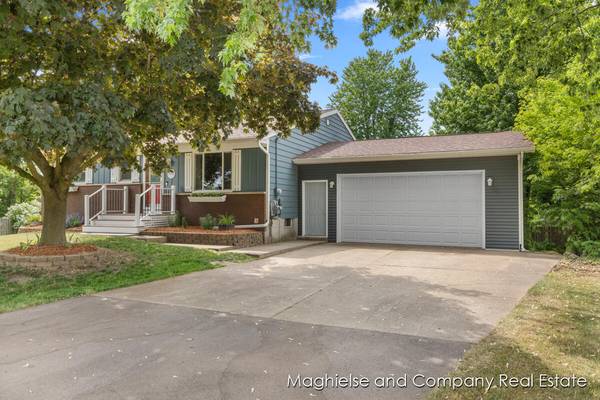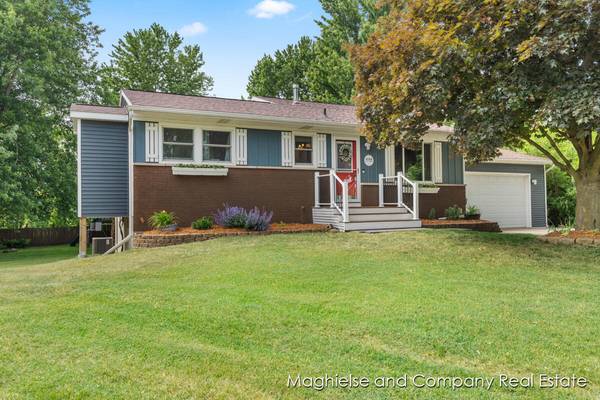For more information regarding the value of a property, please contact us for a free consultation.
Key Details
Sold Price $343,000
Property Type Single Family Home
Sub Type Single Family Residence
Listing Status Sold
Purchase Type For Sale
Square Footage 2,037 sqft
Price per Sqft $168
Municipality Dorr Twp
Subdivision Ranchero Estates
MLS Listing ID 23018185
Sold Date 06/27/23
Style Ranch
Bedrooms 4
Full Baths 2
Originating Board Michigan Regional Information Center (MichRIC)
Year Built 1970
Annual Tax Amount $2,239
Tax Year 2022
Lot Size 0.500 Acres
Acres 0.5
Lot Dimensions 56.97 x 213.07 x 40 x 198 x 1
Property Description
Welcome to this immaculate up dated four bedroom two bath ranch !! It is ready for the next owner. As soon as you enter this house you will feel at home. The main floor offers new flooring, windows, three
bedrooms, updated bathroom, dining area w/ side bar which is great for all get togethers.
Remodeled kitchen including cabinets, countertops, appliances, pantry & the snack bar which over looks the new 20x20 great room addition with a gas fire place. The great room offers vaulted ceilings & access to the deck that over looks the 1/2 acre fenced in yard with its very own 20x24 basket ball court, fire pit and storage shed. You will love the new mudroom area off the kitchen to the spacious garage with a new workshop area. The lower level walkout has a new fourth bedroom, full bath, office and family room.
This home offers replacement windows, newer roof, mechanicals, appliances and more. Offers are due Monday June 5th @ 5pm. See all attached documents pertaining to the updates and other special features of this home!! to the spacious garage with a new workshop area. The lower level walkout has a new fourth bedroom, full bath, office and family room.
This home offers replacement windows, newer roof, mechanicals, appliances and more. Offers are due Monday June 5th @ 5pm. See all attached documents pertaining to the updates and other special features of this home!!
Location
State MI
County Allegan
Area Grand Rapids - G
Direction US-131 to 142nd Ave, West to Joan Dr, South to Janet Dr, West and South to Home.
Rooms
Other Rooms Shed(s)
Basement Daylight, Walk Out
Interior
Interior Features Ceiling Fans, Ceramic Floor, Garage Door Opener, Laminate Floor, Water Softener/Owned, Wood Floor, Eat-in Kitchen, Pantry
Heating Forced Air, Natural Gas
Cooling Central Air
Fireplaces Number 1
Fireplaces Type Living
Fireplace true
Window Features Replacement, Insulated Windows, Bay/Bow, Window Treatments
Appliance Dryer, Washer, Dishwasher, Microwave, Range, Refrigerator
Exterior
Parking Features Attached, Concrete, Driveway
Garage Spaces 2.0
Utilities Available Electricity Connected, Natural Gas Connected, Cable Connected
View Y/N No
Roof Type Shingle
Topography {Level=true}
Street Surface Paved
Garage Yes
Building
Story 1
Sewer Septic System
Water Well
Architectural Style Ranch
New Construction No
Schools
School District Wayland
Others
Tax ID 03-05-320-019-00
Acceptable Financing Cash, FHA, VA Loan, Rural Development, MSHDA, Conventional
Listing Terms Cash, FHA, VA Loan, Rural Development, MSHDA, Conventional
Read Less Info
Want to know what your home might be worth? Contact us for a FREE valuation!

Our team is ready to help you sell your home for the highest possible price ASAP
Get More Information





