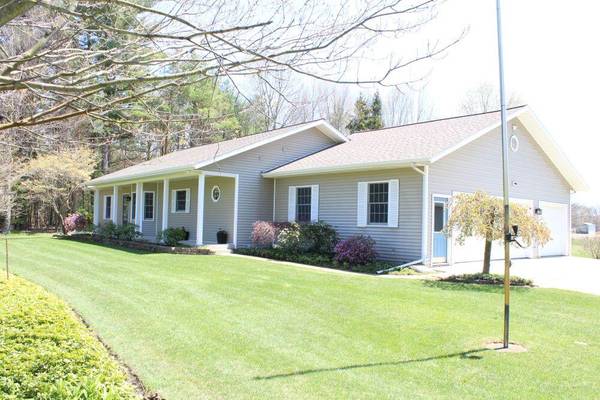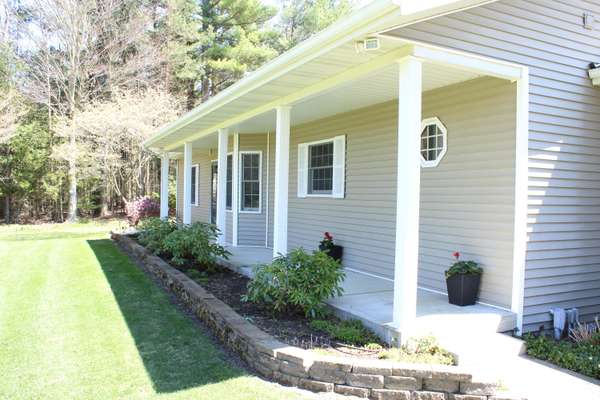For more information regarding the value of a property, please contact us for a free consultation.
Key Details
Sold Price $560,000
Property Type Single Family Home
Sub Type Single Family Residence
Listing Status Sold
Purchase Type For Sale
Square Footage 2,940 sqft
Price per Sqft $190
Municipality Robinson Twp
MLS Listing ID 23013924
Sold Date 06/23/23
Style Ranch
Bedrooms 4
Full Baths 3
Originating Board Michigan Regional Information Center (MichRIC)
Year Built 1997
Annual Tax Amount $2,528
Tax Year 2023
Lot Size 5.000 Acres
Acres 5.0
Lot Dimensions 316 x 688
Property Description
Introducing this beautiful spacious 4 bedroom 3 bath ranch home nestled on 5 acres offering a whopping 32x56 heated pole barn, complete with sub panel, 220amp, engine lift, dual bay doors, two 12' wide lean to's, including a 1 acre fenced pasture area. Spacious kitchen offering loads of countertop & cabinetry space, center island, and appliances remaining for added value. Additional amenities include natural gas fireplace, Jacuzzi tub, finished walk-out basement, composite decking, UG sprinkling on separate well, central air, 3rd stall garage with H&C water, central vacuum, MFU, high efficient furnace & water heater, 4' staircasing, rain gutters covered front porch, gardening shed, 6 panel solid core doors, updated roof, tile bathroom, Anderson windows & sliders. Nearly 3.000 sq. ft Seller Instructs Listing Agent to hold all offers until Tuesday 5/9/2023 at Noon. Seller Instructs Listing Agent to hold all offers until Tuesday 5/9/2023 at Noon.
Location
State MI
County Ottawa
Area North Ottawa County - N
Direction M-45 (Lake Michign Dr.) to 128th Ave., N. to Lincoln St. West to home OR US-31 to Lincoln St. then, East to home.
Rooms
Other Rooms High-Speed Internet
Basement Walk Out
Interior
Interior Features Ceiling Fans, Central Vacuum, Ceramic Floor, Garage Door Opener, Humidifier, Laminate Floor, Water Softener/Owned, Whirlpool Tub, Kitchen Island, Eat-in Kitchen
Heating Forced Air, Natural Gas
Cooling Central Air
Fireplaces Number 1
Fireplaces Type Gas Log, Living
Fireplace true
Window Features Screens, Insulated Windows, Bay/Bow, Window Treatments
Appliance Dryer, Washer, Dishwasher, Microwave, Oven, Refrigerator
Exterior
Parking Features Attached, Asphalt, Driveway, Paved
Garage Spaces 3.0
Utilities Available Telephone Line, Natural Gas Connected, Cable Connected
View Y/N No
Roof Type Composition, Shingle
Topography {Level=true}
Street Surface Paved
Handicap Access 36' or + Hallway, 42 in or + Hallway, Covered Entrance
Garage Yes
Building
Lot Description Tillable, Wooded, Garden
Story 1
Sewer Septic System
Water Well
Architectural Style Ranch
New Construction No
Schools
School District Grand Haven
Others
Tax ID 70081720049
Acceptable Financing Cash, Conventional
Listing Terms Cash, Conventional
Read Less Info
Want to know what your home might be worth? Contact us for a FREE valuation!

Our team is ready to help you sell your home for the highest possible price ASAP
Get More Information





